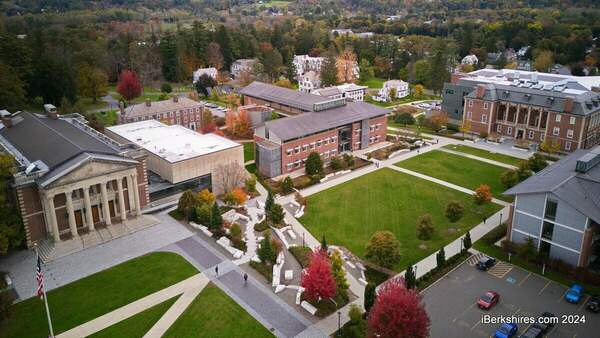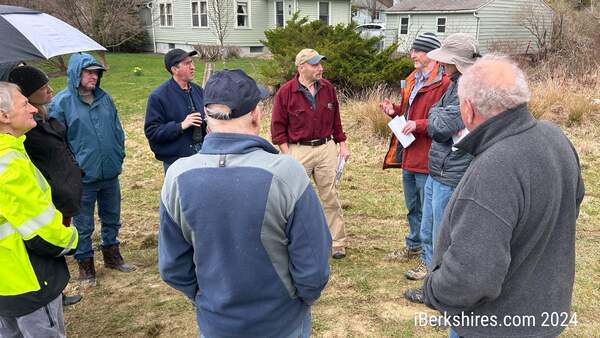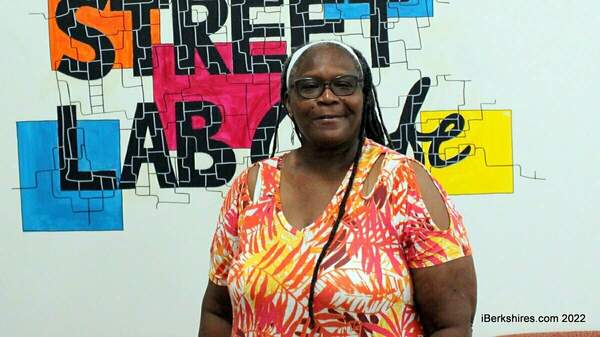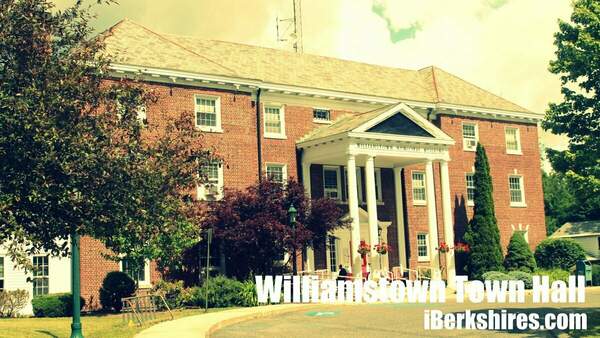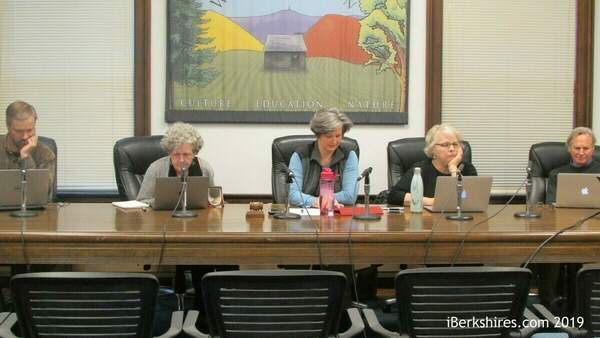BArT Gets ZBA OK, But Building Project on Hold
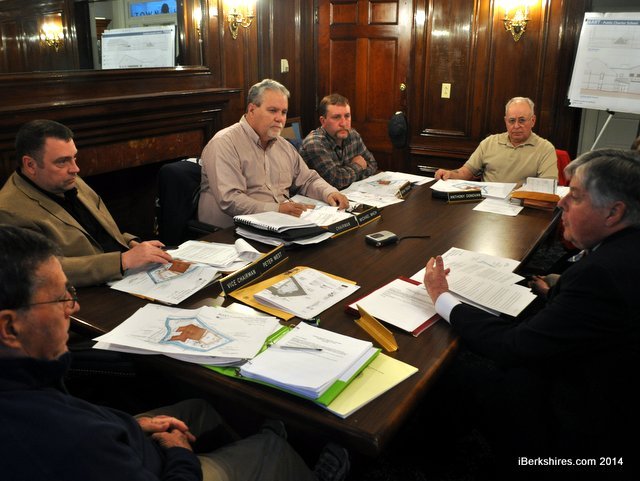 Attorney Sydney Smithers, right, explains Berkshire Arts & Technology's building needs to the Zoning Board on Tuesday. Attorney Sydney Smithers, right, explains Berkshire Arts & Technology's building needs to the Zoning Board on Tuesday. |
ADAMS, Mass. – The Zoning Board of Appeals approved a variance Tuesday night from a zoning bylaw for construction of an addition to the Berkshire Arts & Technology Charter Public School.
Unfortunately, BArT’s groundbreaking for the expansion has been put on hold.
Although the school has passed all the permitting and variances for the 10,000-square-foot, two-story expansions, the bids for the addition exceeded the school's budget. The project was estimated to cost near $3.5 million. However, the general contractor bids came in between $3.9 million and $4.9 million.
"We are determined to complete this expansion; however, we must complete it within our budget," said Executive Director Julia Bowen in a statement released earlier in the week. "If it can't be done with this design, we will need to reconsider the project scope and delay until we get it right."
The groundbreaking had been scheduled for Friday, April 11, with the renovation portion expected to be completed by the beginning of the next school year and the expansion shortly afterward. The project includes new fitness facilities, stage for performances, renovated classrooms and a cafeteria/meeting space.
School officials and architects will review designs over the next few weeks to find savings, particularly in the subbids of HVAC, resilient flooring and tiling.
The proposed expansion of BArT would include a 32.5-foot-tall, two-story addition. This exceeds the 30-foot limit allowed in a B-2 zoning district.
Bowen, who attended Tuesday's ZBA meeting, explained that the school is in need of a more suitable meeting place for the students. She said that the atrium space in the middle of the building serves as a meeting room, a cafeteria, an auditorium and a gym.
"These activities can’t happen at the same time, which is problematic, and the space wasn’t designed for any of these purposes," Bowen said. "The purpose of this expansion is to provide the space to do the type of activities that one would expect in a school."
The building had previously been an inn and restaurant before being transformed into office space and the school.
The proposed addition would be constructed on the north side of the building. Attorney Sydney Smithers explained that this area of the campus has difficult topographic features that would create costly alternatives if the building were to comply with the height limit. He added that filling is not a viable solution because of the adjacent post office.
"To do that we would require interior ramps or other adjustments in floor elevation would be needed because we would have to put the addition down 2.4 feet to comply with your height requirement," Smithers said. "That would change the height of the floors and to match the floor, we would either have to have handicap accessible ramps or make the building bigger, which would cost substantially more money to construct."
In addition to this, Smithers added that the proposed addition would also need extra elevation to perform specific activities.
"The building would also need additional elevation space for meetings, meals, and theatrical productions," he said. "Extra height is needed to accommodate this type of space."
Smithers explained that the surrounding buildings also exceed the height requirements and the BArT addition would not be detrimental to the look of the neighborhood.
Smithers addressed concerns about parking after the expansion and explained that the school entered an easement agreement with the nearby church that would allow shared use of the parking lot. He said that because services are held on the weekend there should be little conflict.
Tags: BArT, school project, ZBA,

