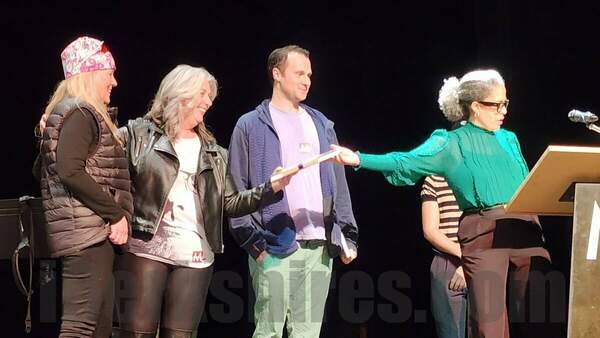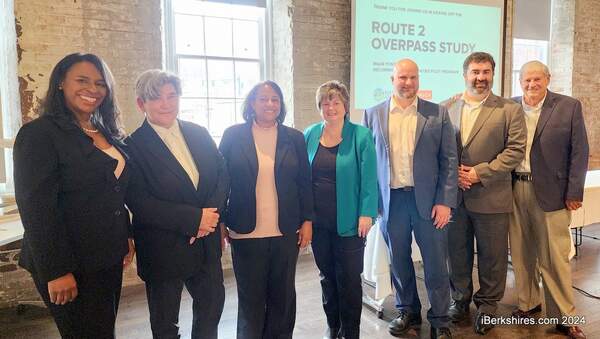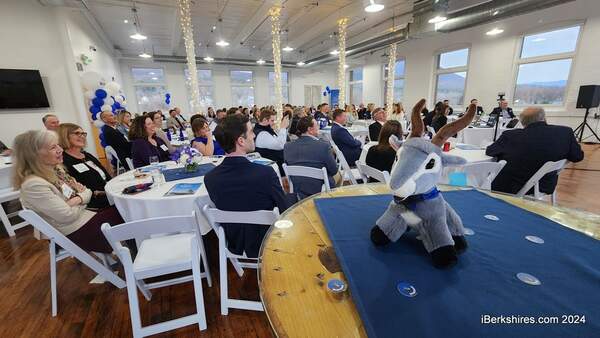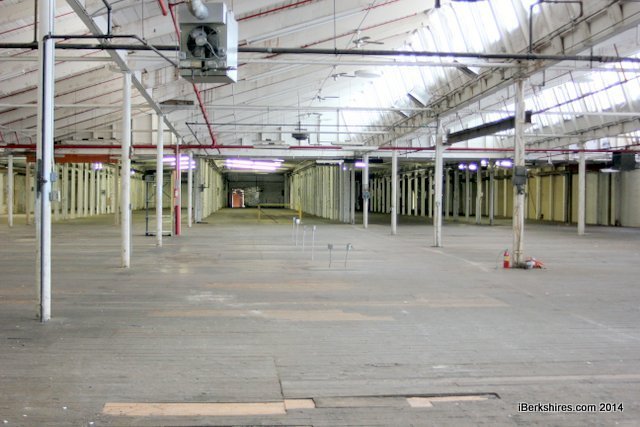
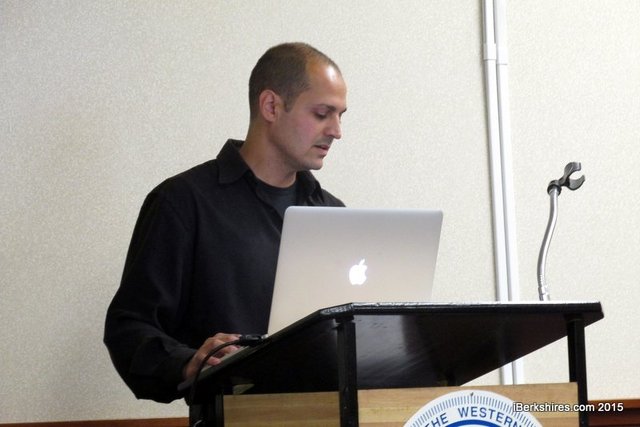
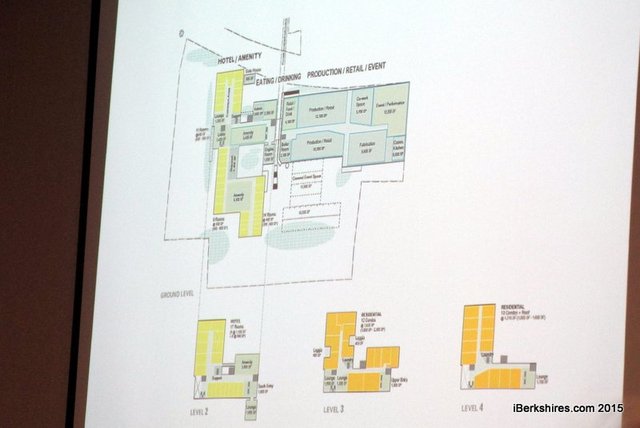
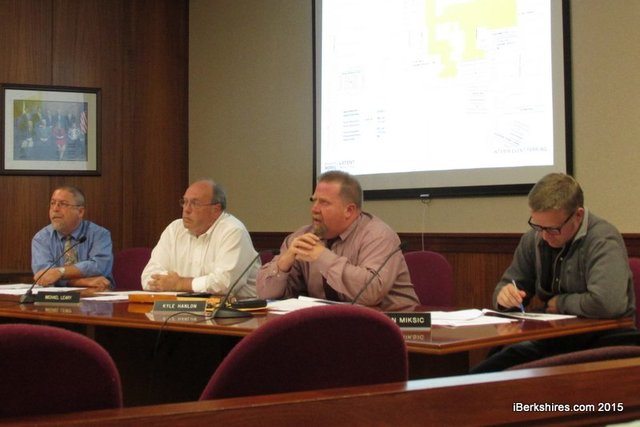
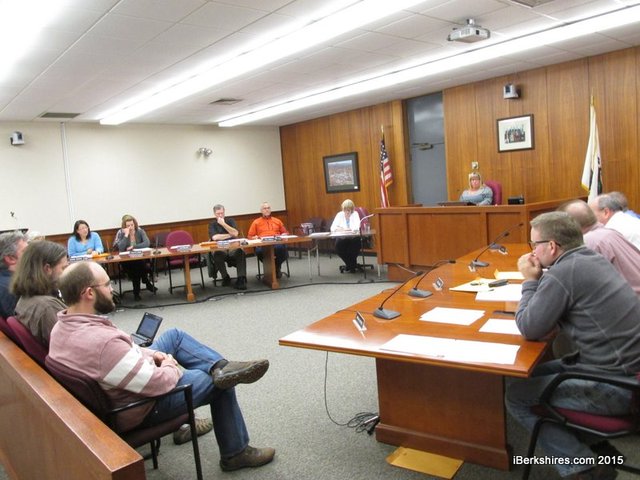
North Adams Planners OK Events at Greylock Mill, New Zoning Ordinance
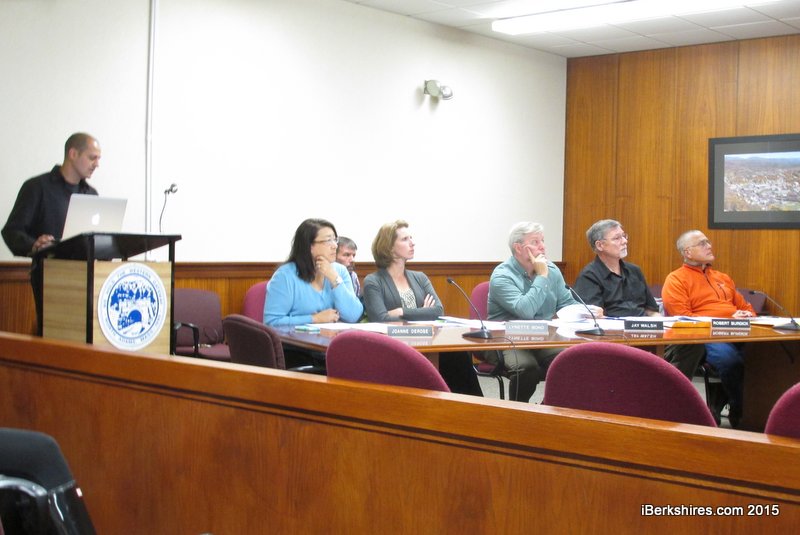 Salvatore Perry of Greylock Mill LLC explains plans for the Greylock Mill. The project was given a special permit to hold events in one section of the Weave Shed. Salvatore Perry of Greylock Mill LLC explains plans for the Greylock Mill. The project was given a special permit to hold events in one section of the Weave Shed. |
NORTH ADAMS, Mass. — The Planning Board has approved a special permit for interim use of the Greylock Mill, which is being renovated into food production, hotel and residential space.
Salvatore Perry, the development director of architectural firm Latent Productions and principal in Greylock Mill LLC, told the board on Monday that the plan was to use the 34,000 square foot "sawtooth" part of the mill's Weave Shed.
The 65,000 square-foot Weave Shed from the old cotton mill runs along Route 2 for about 700 feet and will eventually hold the food production, retail and event spaces. The sawtooth roof section is on the east end.
That section could seat around 150 people for a dinner event or hold 950 for a dance party, with its interior loading dock used as a lounge. Perry said the required parking is 174 and that they have more than enough with 191 identified spots, with the potential for overflow of 169 at the nearby Greylock School and sports field. He did not expect the parking area behind the building to need paving at this time.
"This limited application has considered the logistics of egress, safety, rubbish removal, snow management, exterior lighting," Perry said.
The only modification at present will be to expand an east masonry doorway to for better access and egress on Protection Avenue. In response to questions, Building Inspector William Meranti said the building would have to have a functioning sprinkler system, although not necessarily in other buildings on the complex.
"This project will certainly require a sprinkler system," he said.
Further renovations will be phased in with an eye on priorities and as finances become available. Perry estimated the Weave Shed's assembly area will be completed by the end of the year; tenant spaces will begin shortly afterward with an expected opening in the spring.
"The focus of phases 1 and 2 is to create new jobs in the Weave Shed fueled by value-added craft and food businesses engaging with local agriculture," Perry said. "Accessory uses will include a commercial kitchen, event space and a restaurant. There will be a focus on wholesale production with a retail capacity to respond to the seasonal fluctuations of the area."
The redevelopment of the 240,000 square foot mill will be about a third production, a third hospitality and a third residential.
Perry said the developers are "very excited about the bike path" and envision having the Mohawk Bike Path from Williamstown to North Adams, or a spur, enter the property. The former flume that was used to direct water to power the mill has the potential to provide pedestrian and bike access under the roadway, he said. The plan is to create a park area across from the mill where the flume ends at the river.
The area will also likely need more remediation since a section of the complex housed an aluminum processing facility in the 1960s. Mitigation began under the former owner, James Cariddi, and Perry said a team of state and federal agencies and environmental firms O'Reilly, Talbot & Okun Associates and TRC Solutions Inc. are doing an "extensive assessment of the site." That area would not be accessible to people parking in the back of the building, he said.
In other business, the board recommended approval to the City Council regarding a zoning ordinance that would allow vacant commercial properties in residential zones to remain commercial by special permit and allow the rebuilding of damaged properties on non-conforming lots.
The board and City Council had held a joint public hearing on the ordinance prior to its regular meeting. Councilor Jennifer Breen and Planner Jay Walsh were not in attendance; Walsh at the regular meeting.
The ordinance was spearheaded by Councilor Wayne Wilkinson, a former Planning Board member, over concerns that residents would have difficulty borrowing for certain residences built prior to zoning. North Adams was the only municipality with zoning that did not have this exemption for nonconforming lots.
Added to the initial proposal was allowance of commercial properties in residential zones to continue as commercial with a special permit. The city's current ordinances limit commercial properties to two years of non-use before reverting to residential.
The properties most affected by the change are the former NAPA store on State Road that has been vacant for some years and West End Market that has had its time limit extended several times by the planners.
Councilor Eric Buddington again expressed his concern over the "overly vague language" on how long a commercial property could be vacant, wondering if a long-gone store could be resurrected.
Wilkinson noted that the Zoning Board of Appeals would determine special permit applications on a case-by-case basis and any venture could not be detrimental to the neighborhood. It also would not apply to any property being used as residential.
"It was left a little on the vague side so [the ZBA] could make the decision on their own," he said, adding that any approved permit would then have to go to Planning. "Once it's a legal use you cannot go back to an illegal use."
Chairman Michael Leary concurred that a hard and fast time limit would not be advisable.
"My concern is the other language has a two-year limit and that's what put us in this position now," he said.
Tags: commercial zoning, greylock mill, Planning Board, public hearing, zoning,



