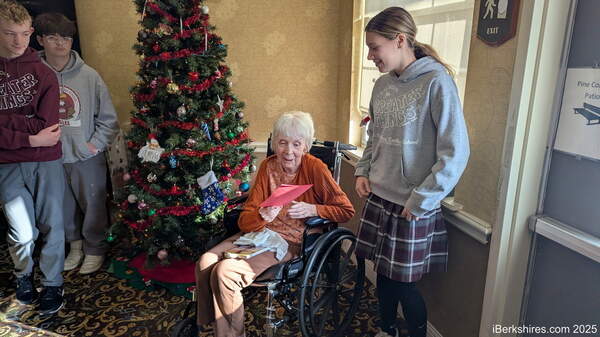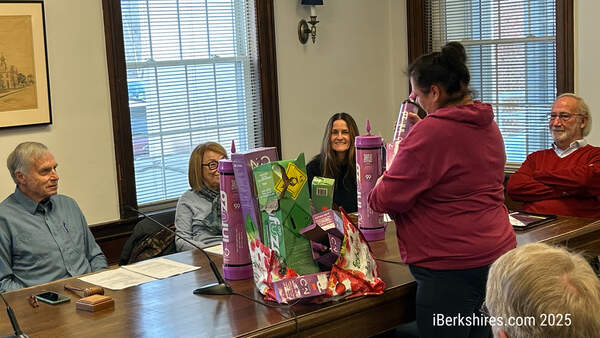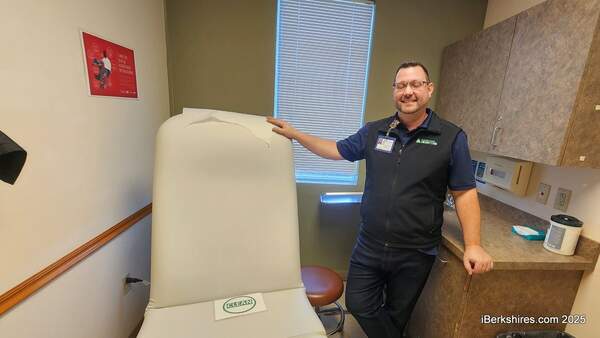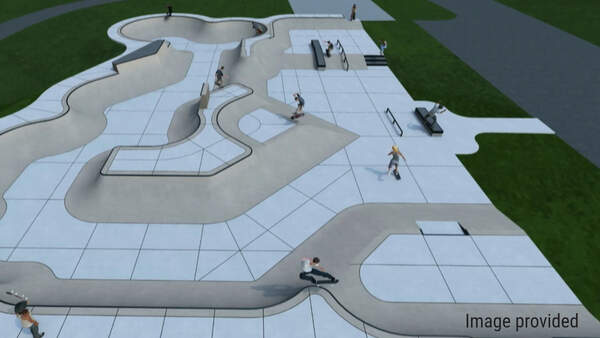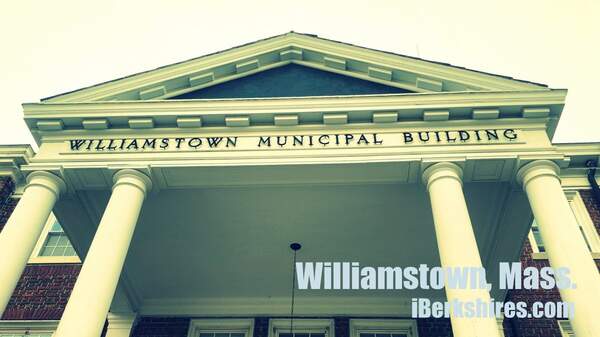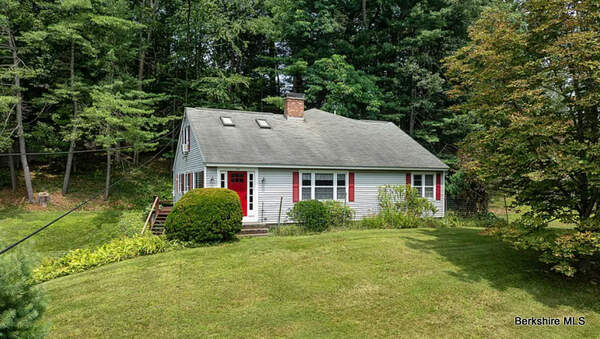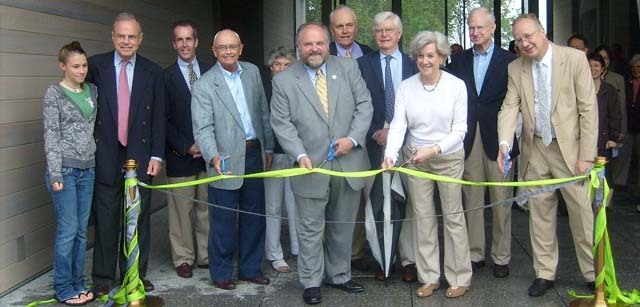
Stone Hill Center Opens in Williamstown
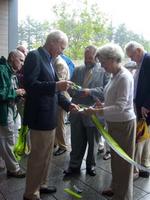 |
The Pritzker-Award winning architect has brought the aesthetics he is so well known for in his native Japan to the quiet hillside in Williamstown with the opening of the Stone Hill Center.
The $20 million, 32,000-square-foot building is a blend of modern utilitarianism and natural ethos — great walls of glass frame natural works and the geometric precision of Ando's vision.
"What I've said before and I'll say again, Ando has provided a special place for all of us in the Berkshires to appreciate nature," said Michael Conforti, director of the Clark Art Institute.
The building, the first phase in the Clark's expansion plan, now houses the Williamstown Art Conservation Center on one end of its east/west axis and a new gallery on the other.
But it's more than a place for art, it's a place for contemplation of the soaring views of the mountains.
It's place that Berkshire residents are not only welcome but encouraged to visit — and have a sandwich and cup of coffee from the outdoor cafe on the great veranda during the summer.
"Just sit out under the umbrellas and look at the view," said Conforti, describing it as Ando's gift to North Berkshire. "He's found a public space with wonderful views of the mountains — an architectural place. ... I think that's something everyone can relate to."
.jpg) |
.jpg) |
.jpg) |
.jpg) |
.jpg) |
Indeed, there are few areas in the building that don't offer breathtaking views. In contrast, the building itself is muted, a palette of grays to white. It reflects the environment around it with cedar siding, concrete (much of the exterior with woodgrain from the pouring forms etched into) and glass. A great gray stone on, well, Stone Hill.
"This is just a wonderful setting and a key investment in the creative economy and the cultural renaissance of the Berkshires," said state Rep. William "Smitty" Pignatelli, D-Lenox, recalling his trips to the museum as a schoolchild. "It was a special trip when I was in the fifth grade and it's wonderful to be here now."
Both Pignatelli and state Rep. Daniel E. Bosley, D-North Adams, were on hand for the ribbon cutting, which had to be done twice because the first attempt was made in a downpour.
The functional area of the two-story building lies to the east, with five large labs — two above and three below — for conservation work. The 12,000-square-foot conservation center works on a wide variety of artifacts — the object lab contained a St. Gaudens bronze, baseball gloves from Cooperstown, Japanese dolls, silver teapots and one of Katherine Hepburn's golf clubs.
Most of the labs face north. "North light is best because it's a constant, even light for them to do their work," said Michael Carey, who was giving tours of the lab area. "People are endlessly curious of our conservation work ... If you come here on a weekday ... you can watch the conservators at their work."
To the west, the two-room gallery currently holds 12 of the Clark's John Singer Sargents and Winslow Homers, sharing space with the woodland just beyond the windows. The rooms also look out on a square exterior pavilion on two sides. The long benches in both rooms for sitting and meditating on art (or the view) were in this instance being used to watch the taiko drumming of Odaiko New England on the pavilion.
Friends and Clark members Shirley Tremblay and Cynthia Peterson were center seat on the bench and impressed by what they'd seen.
"Marvelous. Out of this world. A wise choice of architect," said Tremblay, putting it succinctly
"I admire very much the architectural details. I find it impeccable," said Peterson, adding that as an architect herself, "I'm in seventh heavan." Then she added with a little laugh, "it makes the Ford Foundation in Manhattan look tacky."
Stone Hill, with its woodland paths and landscaping by Reed Hilderbrand Associates, will be matched by a new visitor, exhibition and conference center — also by Ando and Reed Hilderbrand — behind the museum. The current museum buildings, including the 1955 original structure, will be completely renovated. The target date for this second phase is 2013.
Meanwhile, Bosley said the Stone Hill Center was important not only to the Clark but to the Berkshires as a whole.
"It's a reminder of who we are — our history is in some of the exhibits here; it's a reminder of our human potential, of what we can be because of its innovation and creativity," he said. "... and we have this beautiful setting that is part of the attraction of the Berkshires.
"The Clark has an international reputation and this even furthers it," he continued. "The gravitional pull of the Clark will be greatly enhanced by this."
For Williamstown resident Colleen Farley, the joys of the building were far simpler and in tune with what the town has to offer.
"It's just a very serene place to come and enjoy the art. ... I think it's a great thing to have."
Some pictures of Stone Hill Center courtesy of the Clark.

