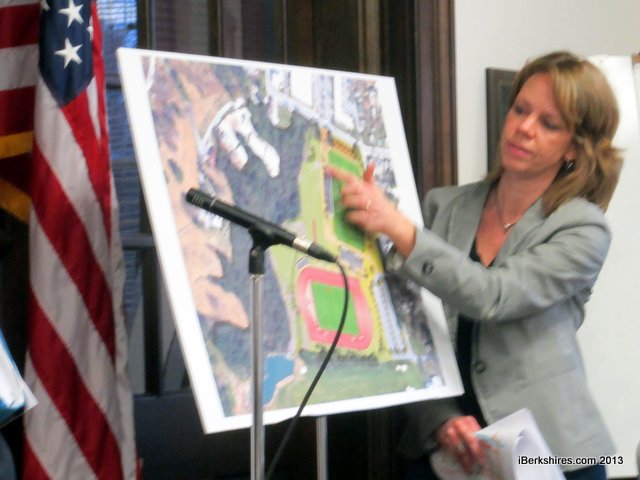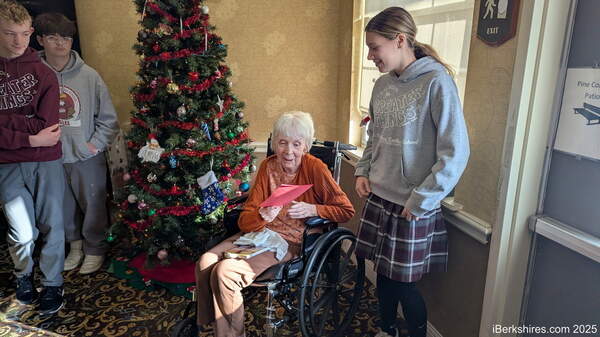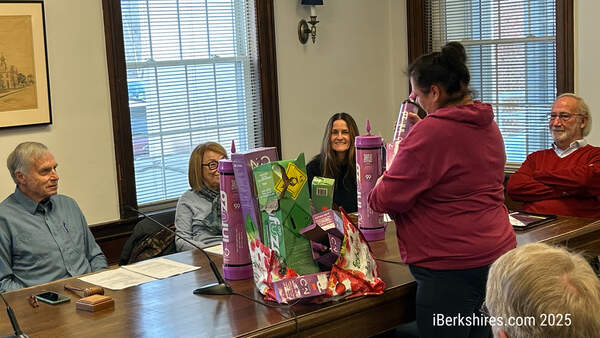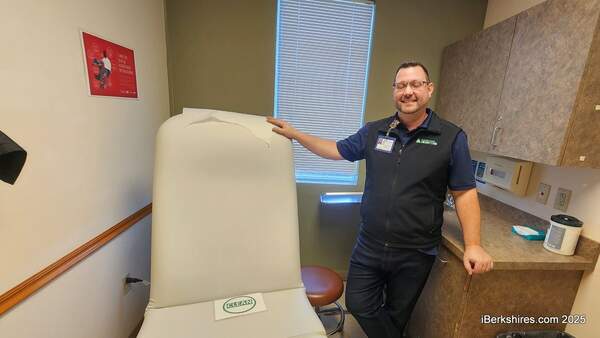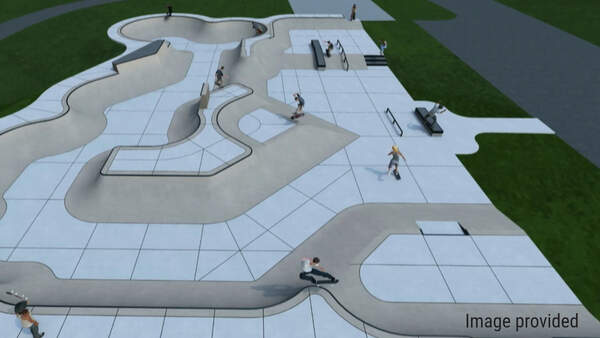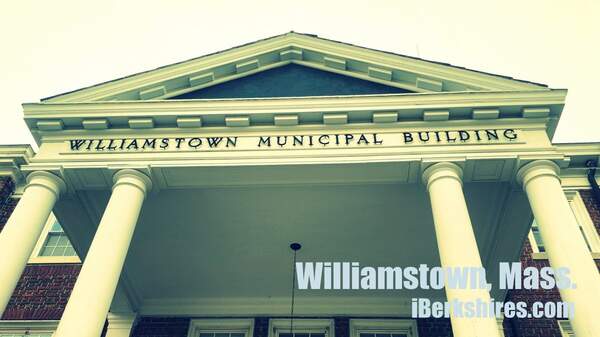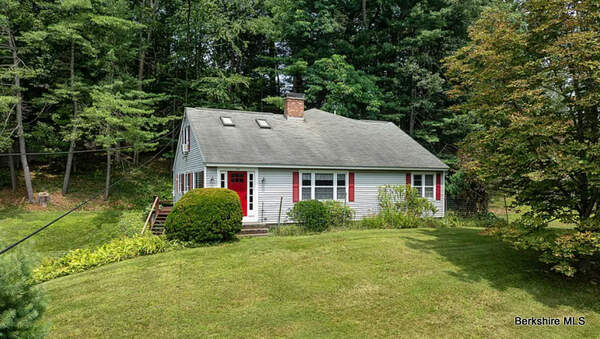Williamstown Planners OK New Weston Field Proposal
|
Julie Sniezek of Guntlow & Associates points out some of the design features for the Weston Field plans. |
WILLIAMSTOWN, Mass. — The Planning Board on Tuesday approved Williams College's revised plans for renovating Weston Field, which are largely similar to plans the town approved five years ago before a building moratorium on campus delayed the project.
The $22 million project is expected to begin after the football season ends this fall.
Attorney Jamie Art, Williams project manager Jason Moran and Julie Sniezek of Williamstown engineering firm Guntlow & Associates appeared before the planners to explain modifications that have been made.
The board determined that the plans for new buildings on the site (grandstands and a new locker room facility) have drainage designs that are functionally equivalent to what would have been required for separate buildings on sites equalling the acreage at the athletic fields.
It also found that the modified plan, which has fewer parking spaces than were created in the earlier proposal, still has enough parking.
"The one big change for this plan is the size of the tailgating area," Art said. "It's smaller. ... Historically, there's only one game where there's more demand than supply for tailgating area."
That game, of course, is the Homecoming game against Amherst, which takes place once every two years at Williams.
"There is a contraction in the number of cars you can park from 180 to 120. ... It's a different model," Art said. "At the same time, the tailgating area won't have a clear line of sight to the field, as it does now. So there's reason to believe this will have a positive effect of having people tailgate before the game and then move out and become more active participants (during the game)."
Art said the college has "contingency plans" to direct people to off-site parking every other year when Amherst comes to town.
 In a 2008 Planning Board meeting to discuss the college's Weston Field plans at that time, the college said that proposal would have added about 14 parking spaces.
In a 2008 Planning Board meeting to discuss the college's Weston Field plans at that time, the college said that proposal would have added about 14 parking spaces.Planner Pat Dunleavy asked the college's representatives whether the parking spaces planned in the new renovation are "roughly equivalent" to what the college has now at Weston Field.
"It's 20 spaces more of improved, paved parking, but when you factor in the tailgating, it's slightly shy of what we have now," Sniezek said.
"People will just have to reserve their tailgating spots early," Chairwoman Ann McCallum joked.
Later in the meeting, McCallum strongly encouraged representatives from the town's Affordable Housing Committee to move forward aggressively with development of the former town garage site at 59 Water St. Currently, the site is an unpaved lot used for parking. It is lightly used during an average weekday but fills up dramatically, with room for more than 100 cars, during Williams athletic events.
Tags: Planning Board, Weston Field, Williams College,

