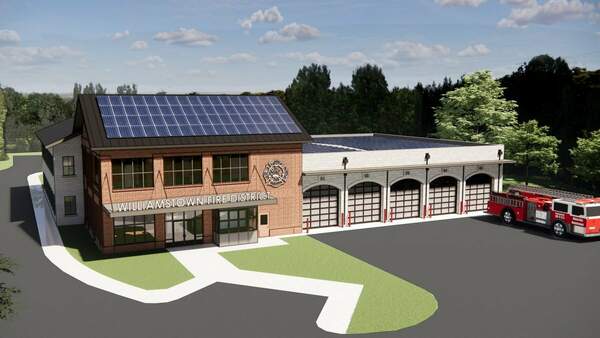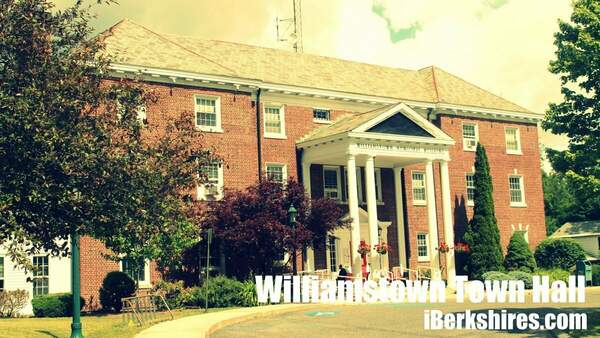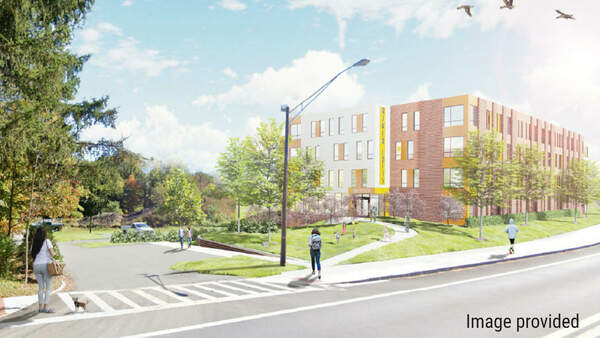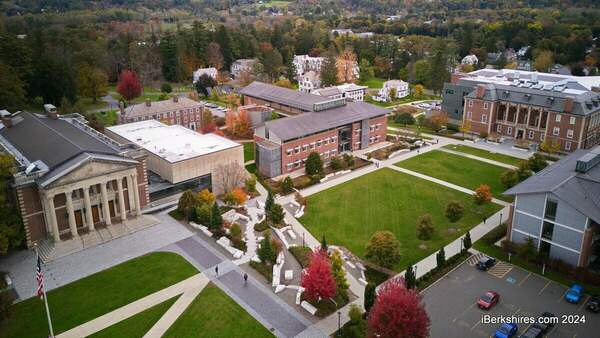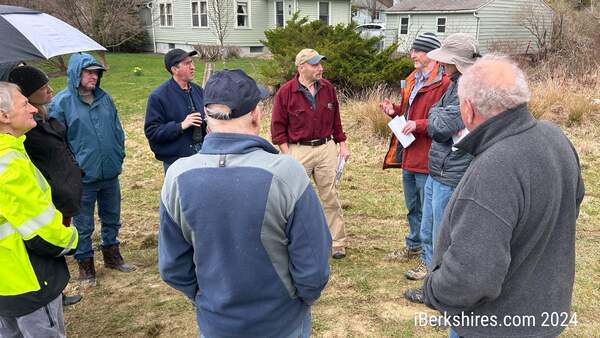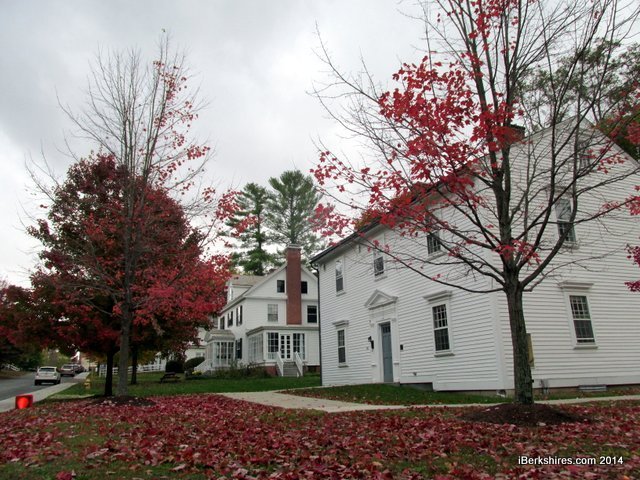
Williams Dormitory Plan Part of Larger Renovation Project
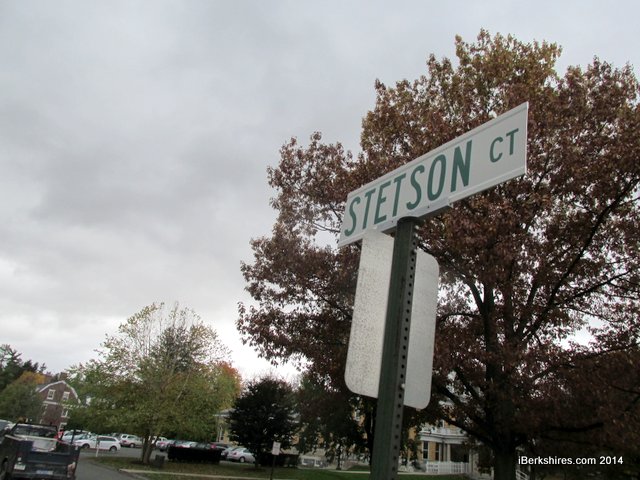 Stetson Court will be the location of the college's first dormitory in nearly a half century. Stetson Court will be the location of the college's first dormitory in nearly a half century. |
WILLIAMSTOWN, Mass. — When Williams College first opened its doors to students in 1793, only 65 boys were enrolled.
Now it has a diverse population of approximately 2,100 housed in dormitories and small houses around the campus.
Of the more than 30 student residences, West College, constructed in 1791-1793, is the oldest dormitory. Tyler Annex, built in 1972, is the newest.
Williams is planning to add its first new dormitory in 42 years and has selected Stetson Court for its location.
"We hope the new dorm will be completed in the fall of 2016," Frederick Puddester, Williams' vice president for finance administration and treasurer, said in a telephone interview.
The need for new residential space took root in a college planning process that goes back several years.
"We looked at all the spaces and many were in need of major renovations," Puddester said. "To start that project, we need extra beds. Now we only have enough space for current students."
Garfield House, named for college President Harry A. Garfield, is scheduled to be the first building renewed in the multiyear renovation project. The former fraternity house dates to the 1880s and is built in the Tudor style.When renovations are under way, the 41 students living there will be placed in the new Stetson dormitory.
Another 25 or 30 students will be housed across the street at Bascom House, currently the Admissions Office, in effort to create a new student "neighborhood" along with Agard House on South Street.
The new dormitory has caused some consternation because it will require the removal of the 1840 Mather House and 1854 Harper House.
"At first, we looked at gutting Mather House and Harper House and connecting the buildings to form a dorm, but we determined it was not feasible," Puddester said.
Guntlow & Associates has purchased Mather House and it will be relocated to the corner of Lee Terrace, with the cost of moving absorbed by Williams College.
The Historical Commission in August invoked a three-month demolition delay on Harper House. Subsequently, Williams advertised "widely in the community" that it was available for moving. As of mid-October there have been no inquires, according to Rita-Wallace Coppolo, Williams College director of development and construction.
If no interest in shown, it will likely will be demolished. The Historical Commission would not pursue the matter further, said Chairman William Barker.
"We will have done our job," he said,
If demolished, the college will be required to perform any abatements; if someone buys it, the college will move it but the new owner will be responsible for any code compliance.
"On the costs, our estimates of moving vs. abatement and demolition are close, but we will not get final costs until we have signed contracts," Puddester said.
There are many decisions yet to be made with regard to the proposed new dormitory.
"We are in the early stages of design and don't have a final rendering yet," he said.
The architect is Centerline Architects and Planners PC of Bennington, Vt., which previously worked on redesigns of some of the college's dining areas to accommodate the closure of two of its facilities.
The new dormitory will be a two-story energy-efficient building. There will be 60 beds — in single and double rooms — small study spaces; a kitchen and gathering spaces.
"It will not be like Mission [Park,]" Puddester emphasized, speaking of the 1971 glass and concrete building that is the largest of Williams' dormitories. "It will fit in with the other buildings on Stetson Court."
When asked why Williams had not opted to erect the new dorm in the open space that will be left when the old Sawyer Library is torn down, Puddester explained that there had always been other plans for that area.
The site of the old library will be turned into green space connecting the new library and Hollander Hall and Schapiro Hall with Paresky Center and the Freshman Quad.
As for the location Williams did choose for the new dorm, Puddester said, "We like Stetson Court. It's a great street."
Tags: dormitory, historical building, Williams College,

 WILLIAMSTOWN, Mass. — The Prudential Committee on Wednesday signed off on more than $1 million in cost cutting measures for the planned Main Street fire station.
WILLIAMSTOWN, Mass. — The Prudential Committee on Wednesday signed off on more than $1 million in cost cutting measures for the planned Main Street fire station.