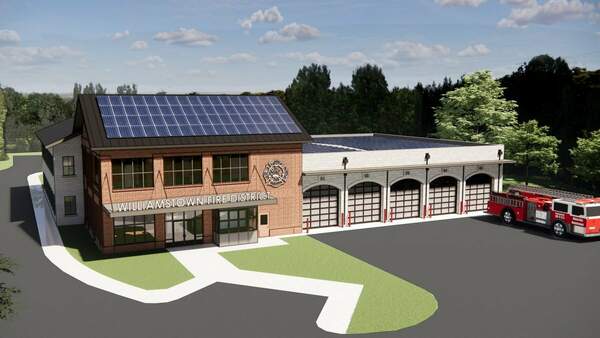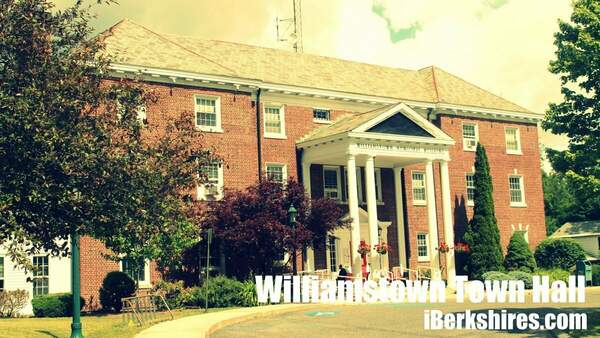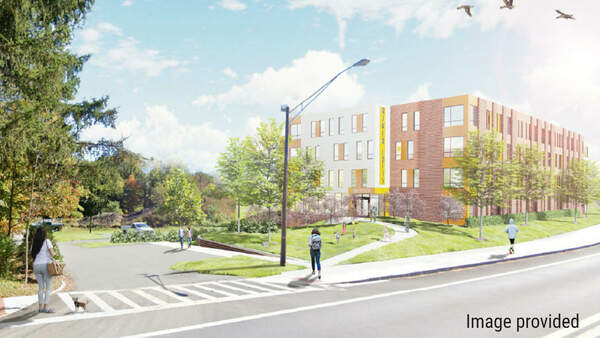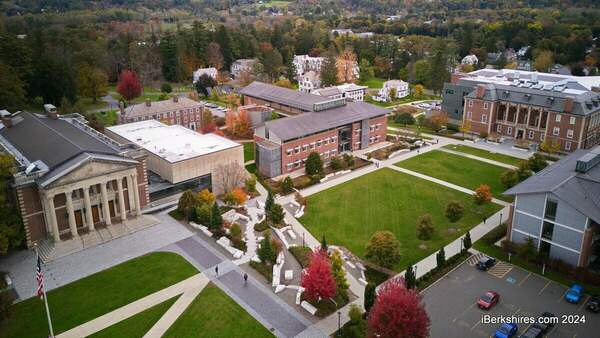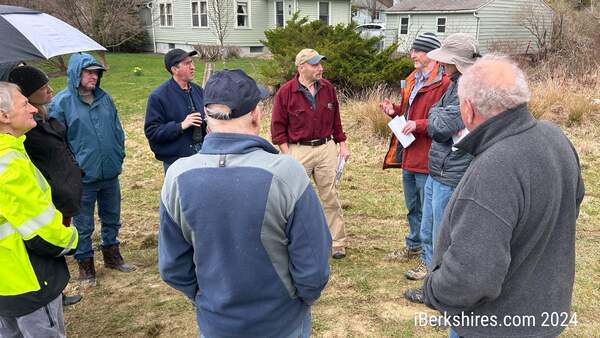Williams Asks Planning Board to Hold Off on Zoning Change for Hotel
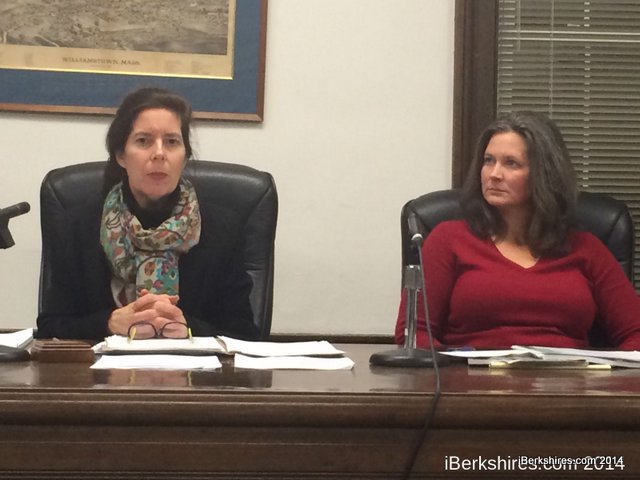 Planning Board Chairwoman Elizabeth McGowan conducts Tuesday's meeting as Amy Jeschawitz looks on. Planning Board Chairwoman Elizabeth McGowan conducts Tuesday's meeting as Amy Jeschawitz looks on. |
WILLIAMSTOWN, Mass. — Williams College on Tuesday asked the Planning Board to hold off on redrawing the Village Business district to accommodate a new hotel at the bottom of Spring Street.
Attorney Jamie Art appeared before the board on Tuesday to explain that the college has gone back to the drawing board to see how it will configure the planned hotel in light of a recent wetlands delineation by the Conservation Commission.
"In response to the resource area delineation … we said, look, if the wetlands are here and we want to move away from those wetlands and minimize impacts and nothing changes with the inn, everything would shift a little further to the west," Art said.
"I think the feedback internally from the college and people who saw those plans everyone to say, 'Timeout. Let's take another look at what that could look like.' "
With that in mind, it's premature to ask the board to work on a zoning change that would allow a project that might change in design.
"Let's hit pause and do this in a not-hurried, more thoughtful process to make sure all the impacts are thought through at this early stage," Art said.
A proposal still could be drawn up in time for May's annual town meeting, but, at the moment, Art had no specific request for an expansion of the district, which covers most of Spring Street and much of Water Street.
The board nevertheless continued to discuss the Village Business generally and plans to gather information on the specifics of the site where the college wants to build a replacement for the Williams Inn.
Chairwoman Elizabeth McGowan suggested that the board make a site visit and walk the property, and the four members in attendance agreed to make that visit on Wednesday, Dec. 17, at noon.
In addition, the board discussed straightening the Village Business district zone boundary to the west of Spring Street. Currently, the zone is drawn with a jagged line that essentially runs along the west side of developed lots.
"Whenever I see a business district conforming to the jagged edge of every existing business … it says to me that someone looked at what was there and said, ‘Looks OK to me,' " board member Chris Winters said. "That's not planning."
Board member Amy Jeschawitz agreed.
"I would like to see [the business district] larger," she said. "It gives us consistency instead of a jagged line, which, going forward, is what we need to do — make our districts more consistent.
"And there's a large open space there that used to be buildings that burned down that are owned by a business person. … This would allow for a better use of that in the future. It's not a park. I know some people think of it as a park, but it's really not."
In other business on Tuesday, the board began discussing a proposed solar bylaw to put before the annual town meeting in 2015.
"Solar's been a topic for many years, partly because the technology keeps changing and other model bylaws seem out of date," Winters said. "It's great to borrow bylaws from other communities, but they keep not being good enough because the technology keeps changing.
"The idea is not to be where Adams was a few years ago when someone proposed a development on their property and caught the community off guard."
Town Planner Andrew Groff told the board that, for example, the commonwealth's model solar bylaw is designed around classifying installations by kilowatt or megawatt output. But as solar arrays become more efficient, a developer can produce more power on less land.
"The big questions are how to define the varying scales of solar development," Groff said. "Do you use size of ground disturbance or follow the model bylaw and say size of output? Also, do you want to make a distinction between systems that are roof-mounted and ground-mounted.
"Once you make those determinations, where and how do you want to permit these categories you've decided?"
The board asked Groff to draft a proposed bylaw for the board to discuss at its January meeting. The members at Tuesday's meeting agreed that roof-mounted arrays should be allowed by right and only ground-mounted arrays should be covered in the bylaws.
Winters asked that Groff model the language in the draft proposal on existing language in the bylaw for stormwater runoff, screening and fencing that applies to parking lots, which Winters suggested is the nearest analogous land use covered in the town's zoning bylaws.
Tags: commercial zoning, motels, hotels, solar bylaw, Williams College,

 WILLIAMSTOWN, Mass. — The Prudential Committee on Wednesday signed off on more than $1 million in cost cutting measures for the planned Main Street fire station.
WILLIAMSTOWN, Mass. — The Prudential Committee on Wednesday signed off on more than $1 million in cost cutting measures for the planned Main Street fire station.