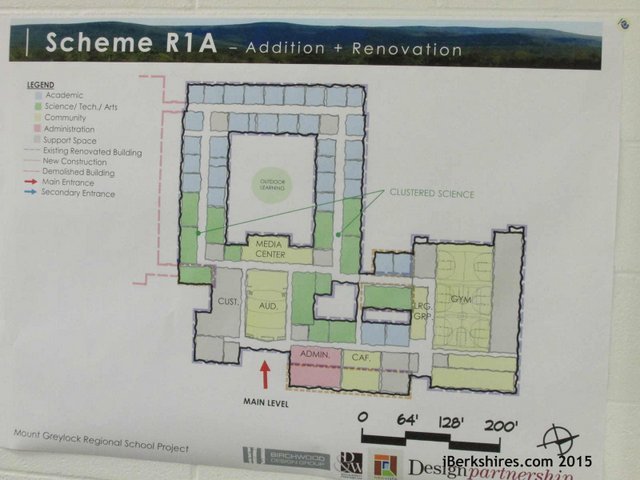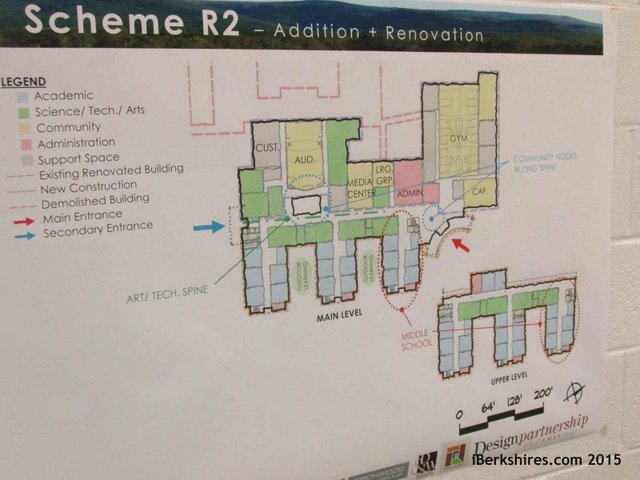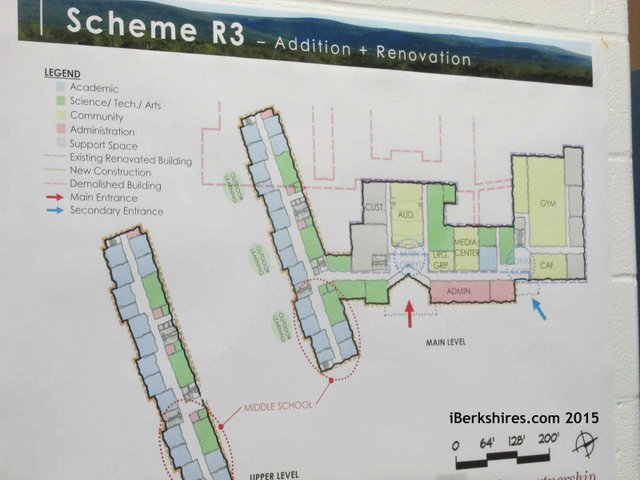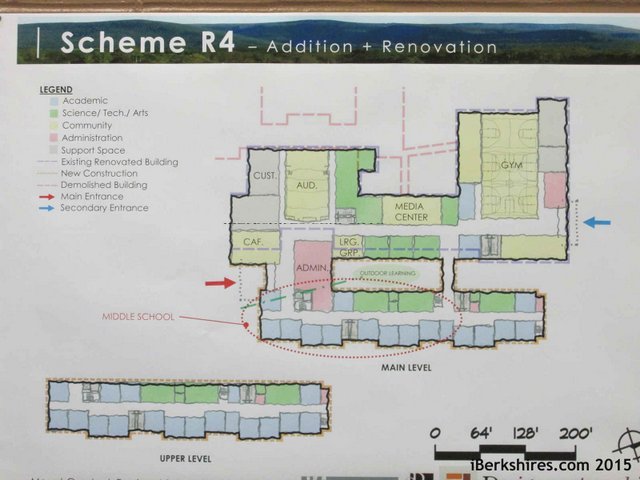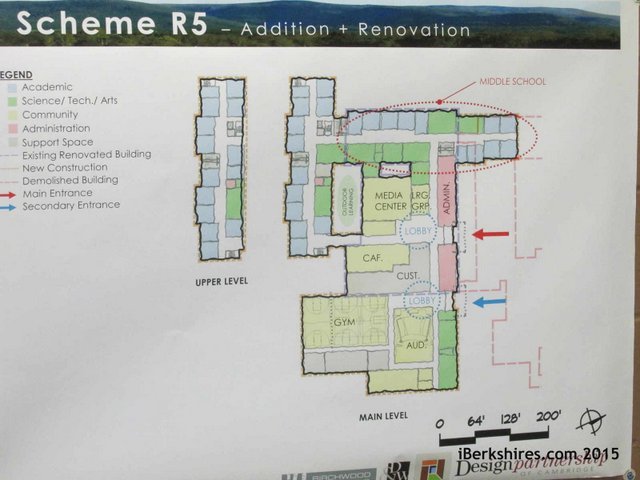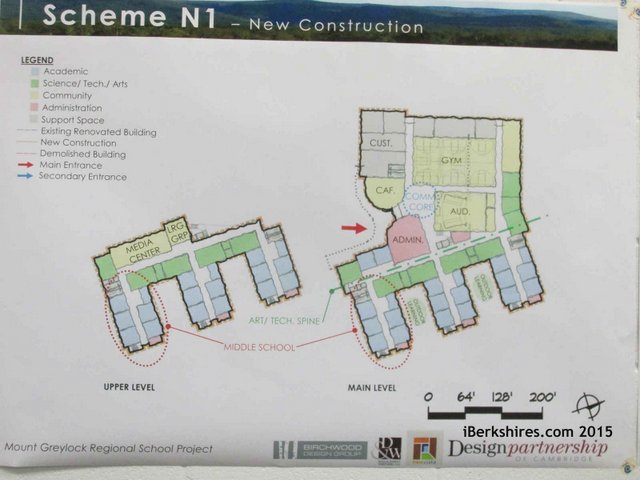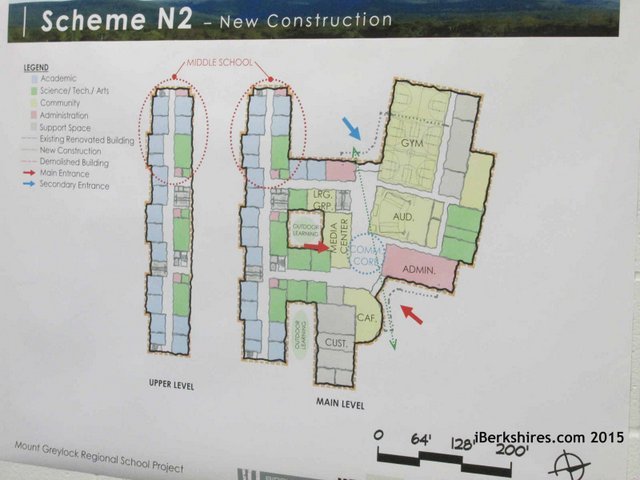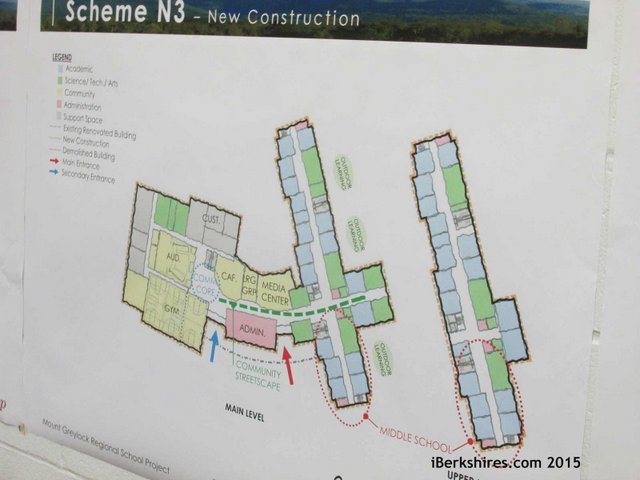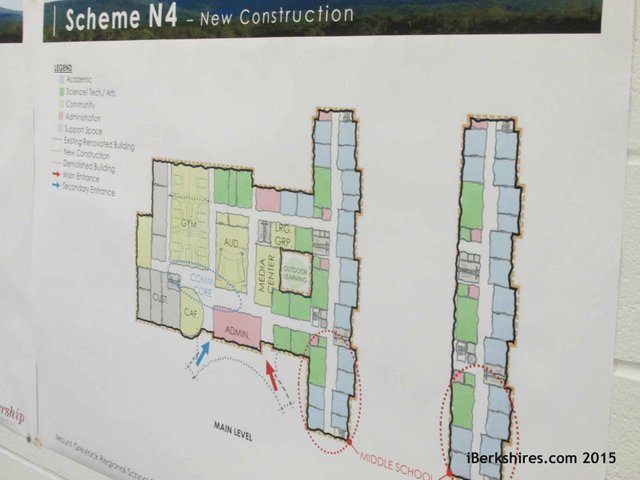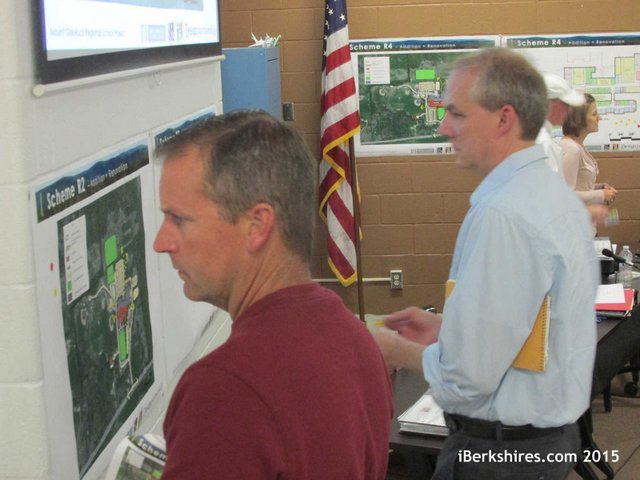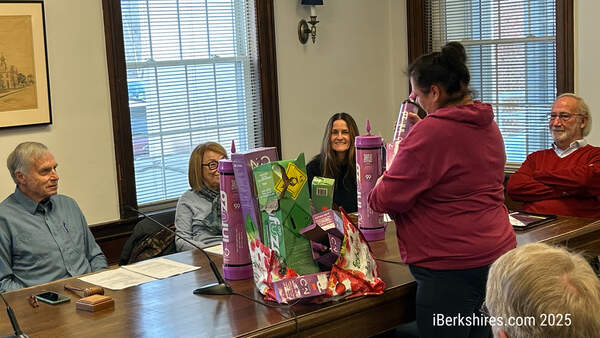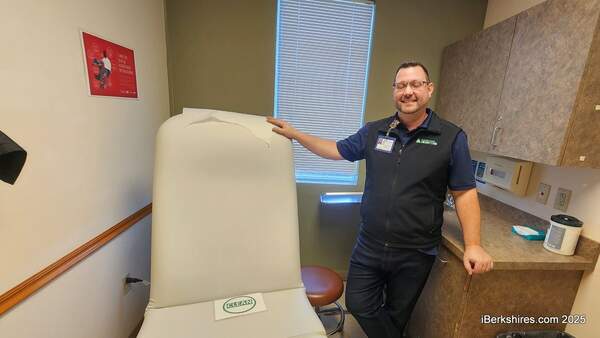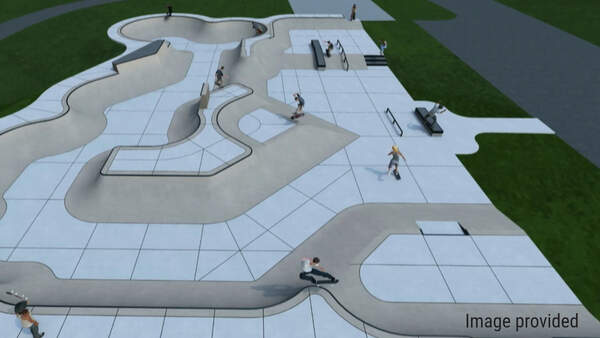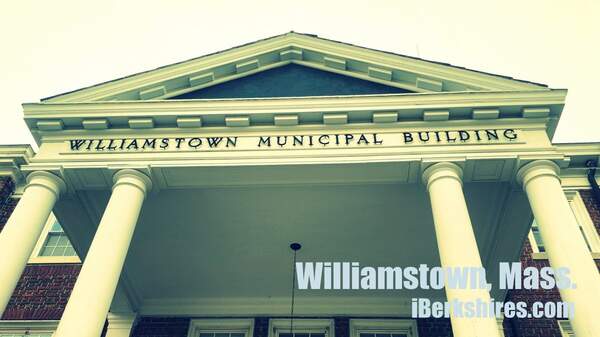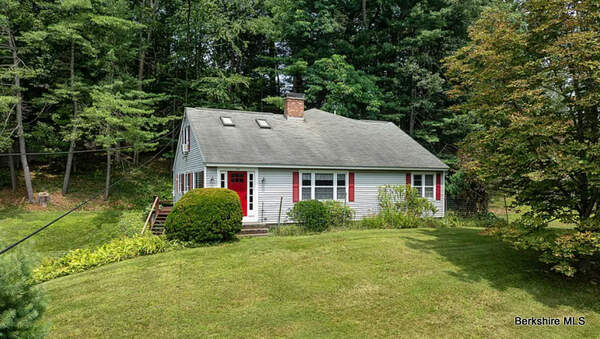Mount Greylock Building Committee Sees Potential Designs
 Nine different scenarios for a revamped high and middle school were reviewed on Thursday by the Mount Greylock School Building Committee. Nine different scenarios for a revamped high and middle school were reviewed on Thursday by the Mount Greylock School Building Committee. |
WILLIAMSTOWN, Mass. — The Mount Greylock Regional School Building Committee on Thursday looked at the pros and cons of nine different scenarios to create a more functional junior-senior high school.
As a June 4 deadline looms to submit a short list of finalists to the Massachusetts School Building Authority, the committee heard a presentation from its architect and received feedback from members of the community who attended the session in Mount Greylock's meeting room.
There will be at least two more formal opportunities for the public to weigh in on the design options. The committee plans another 7 p.m. input session after its meeting on Thursday, May 21, and it will hold a public listening session in Lanesborough on Thursday, May 28, time and place to be determined.
The committee also plans to place drawings of the design options in the public libraries in Williamstown and Lanesborough and solicit comments.
Thursday's meeting concluded with an opportunity for those in attendance to participate in a "dot voting" exercise, marking their preferred options with decals provided by the committee.
There were a lot of options to consider. On Thursday, the architects from Design Partnership of Cambridge showed the committee preliminary designs for four "new build" options and five addition/renovations.
On June 4, the committee will vote one preferred new build and two add/renos to pass along to MSBA.
There also is a 10th option: a base repair to the building that only addresses the minimal code and safety concerns.
That likely will be the project with the lowest price tag, but, like every other option, there are tradeoffs. In the case of a base repair, the district would receive less financial support from the state and end up with the same oversized building that does not support its current academic program.
On Thursday night, the discussion focused on the nine comprehensive solutions. Whichever three are forwarded to the state building authority will be analyzed to make sure they align with the educational program goals being developed as part of the MSBA-led Feasibility Study.
"This is a first round pass at sketch concepts," Design Partnership's Bob Bell said. "The education plan is getting honed, and that will determine the shape and number of classrooms."
The architects' sketches displayed around the meeting room on Thursday were roughly equivalent in terms of square footage, to allow for an "apples to apples" comparison, Bell said. Each of the options represented about two-thirds the square footage of the current 183,000-square-foot facility.
Although many assume the district's goal is a "new building," there are serious advantages to the addition/renovation option.
Most of the renovations envisioned by Design Partnership are more accurately described as demolition/addition/renovation projects.
Since the current Mount Greylock is already too big for the projected enrollment, "right sizing" the building would mean lopping off large portions — most likely the 1968 addition that expanded the 1960 structure to the south.
But four of the five renovations did involve significant new construction — in each case adding a new two-story academic wing to replace the sprawling single-story classroom wings of the current building.
For the most part, the renovations preserve two of the building's current assets: an auditorium and physical education space that are a little larger than the MSBA would allow for a school of Mount Greylock's enrollment.
A renovation also has an appeal in that it is "greener."
"Keeping the building is a sustainable approach," Bell said.
And there could be a financial advantage to a renovation over a rebuild.
"You get up to five points [in the MSBA's reimbursement calculation] for reuse of the existing building," said Trip Elmore of Dore and Whittier, the district's owner's project manager. "Renovation plan No. 1 has almost 95 percent reuse of the current building.
"That five points goes away completely in new construction."
On the other hand, there is a potential long-term benefit to starting from scratch.
On Thursday, the architects said that a renovation could increase the insulation value of the school building from R-2 to R-12. But they said a new building is always more energy efficient than a renovation.
And a project involving a new building likely would go up quicker and certainly be less disruptive to classes during the construction phase.
As for the new building options, the architects presented four options that are more compact than would be possible with a renovation. Each of the new designs included a two-story academic wing and relocation of the school's administrative offices near the main entrance, for greater security.
For the new build option, one of the big decisions would be placement on the campus. On Thursday, the architect showed the committee options — informed by feedback from a previous School Building Committee meeting — that put a new school either on or just north of the current parking lot or to the west (or back) of the current school.
One item that was not discussed on Thursday was the price tag of any of the options presented.
But Elmore told the committee that by its May 21 meeting, he will have estimates of the "rough order of magnitude" for each of the still developing alternatives.
Tags: MGRHS, MSBA, school building committee, school project,
 Nine different scenarios for a revamped high and middle school were reviewed on Thursday by the Mount Greylock School Building Committee.
Nine different scenarios for a revamped high and middle school were reviewed on Thursday by the Mount Greylock School Building Committee.
