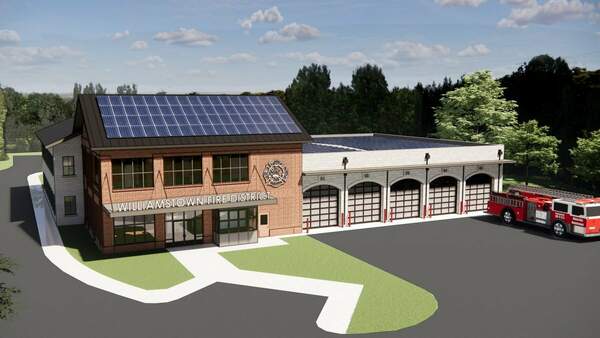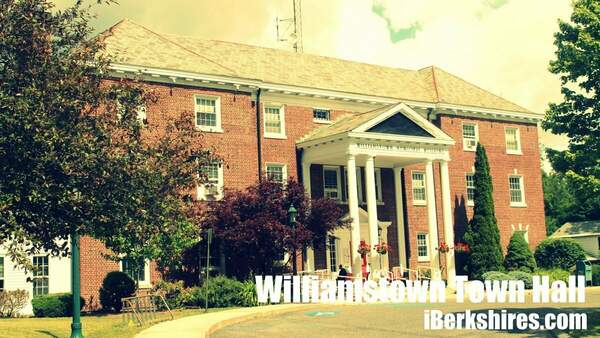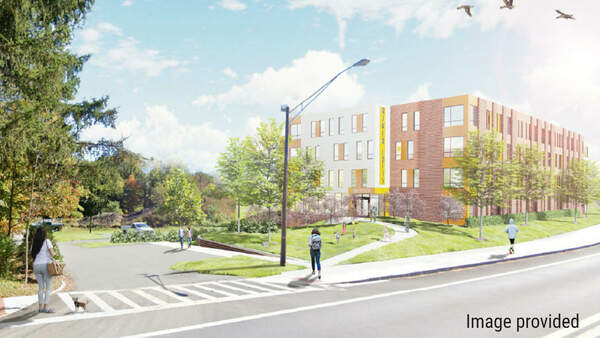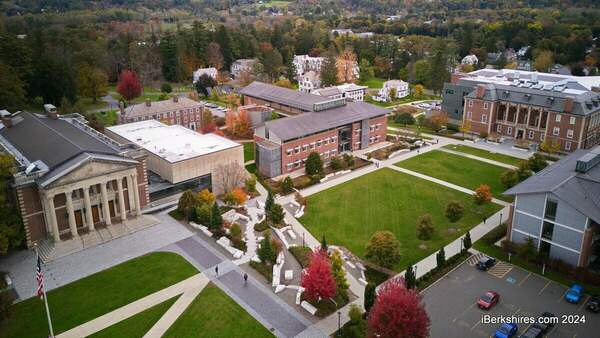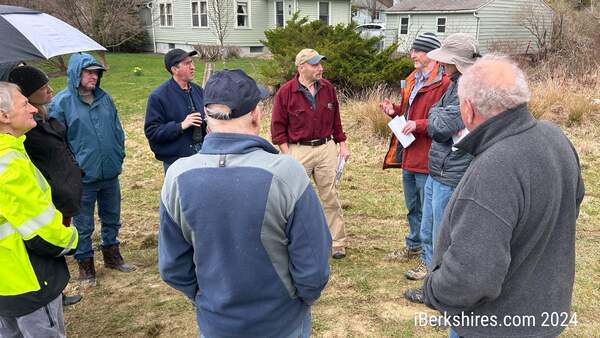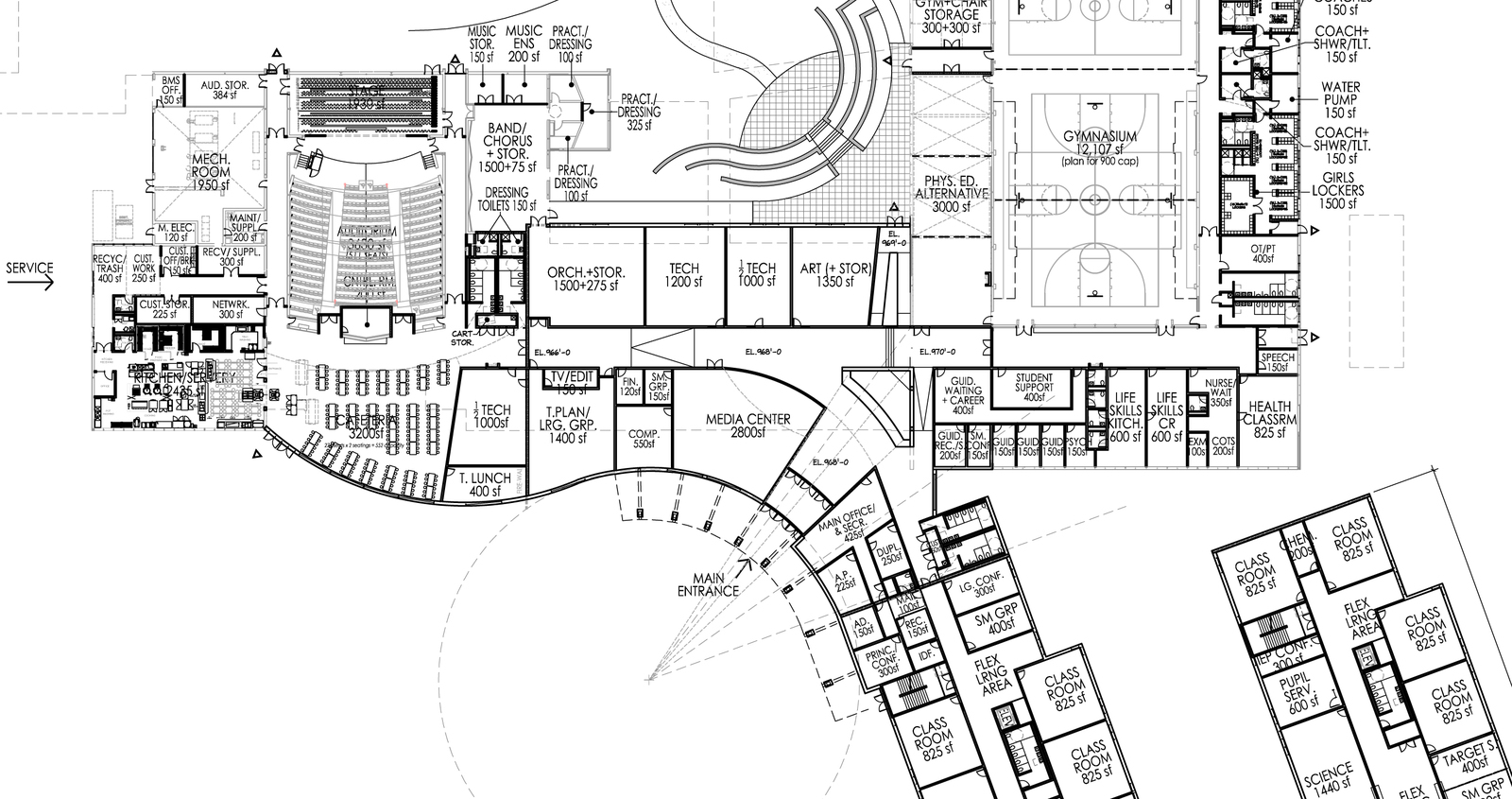
Mount Greylock School Building Committee Discusses Design Details
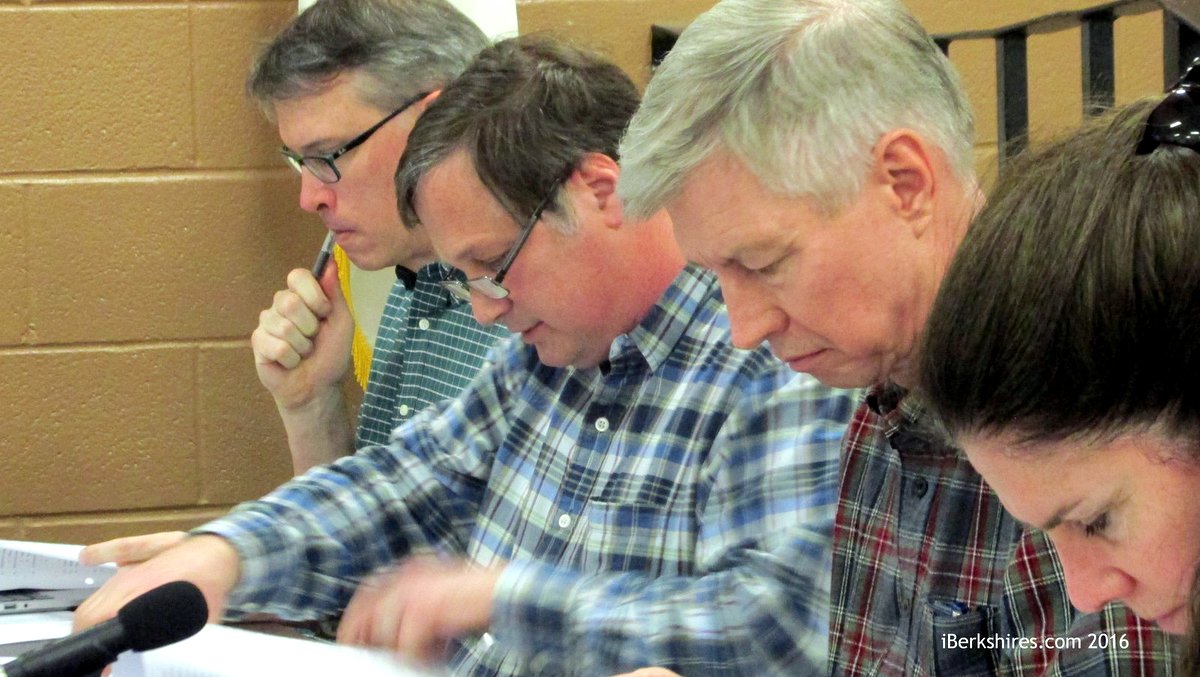
WILLIAMSTOWN, Mass. — The Mount Greylock School Building Committee on Thursday started digging into the nitty gritty of design work that will produce a final plan for the district's addition/renovation project.
Although the broad strokes of the project were hashed out in the project's feasibility and schematic design phase, much of the detail work was saved until after the district and the Massachusetts School Building Authority knew that the project had local voters' approval, which it won last month.
On Thursday night, architect Dawn Guarriello took the committee through some of the design refinements that have been made since the schematic design was submitted to MSBA.
The committee also discussed the role of working groups looking at items ranging from locker choices to materials to how to incorporate the stained-glass pieces that have been produced by Mount Greylock students over the years and which adorn the current junior-senior high school.
Principal Mary MacDonald said subgroups are being formed to address specific parts of the building, incorporating input from faculty, staff, students and community members.
To further outreach to the last group, co-Chairwoman Paula Consolini is developing an online form that will be posted on the Friends of the Mount Greylock Building Project Facebook page.
Committee member Richard Cohen emphasized that the School Building Committee should have an opportunity to review decisions being made by the working groups, particularly those that can impact cost.
"Anything that impacts cost estimating we would absolutely bring to your attention," said Guarriello, part of the team at Perkins Eastman.
Also on the subject of cost, the district's construction manager told the committee about how the project will be tracking "value engineering" ideas during the final design and construction phase.
Turner Construction's Ziobrowski also talked about an ambitious construction timeline that hopes to complete asbestos abatement this summer in the building's "central spine" — the area between the auditorium and gymnasium that will be completely renovated in the building project.
"The goal is to have all the abatement done before the kids go back to school," Ziobrowski said. "We know it's a stretch, but that's the goal. In mid-September, once school starts, the [interior] demolition really goes to town. I know it's a loud operation, and we'll be as sensitive as we can, installing masonry walls that are somewhat soundproof."
Much of that abatement will take place in an area where the current Tri-District administration is located.
One of the first moves later this spring and early summer will be to relocate the offices of the Tri-District staff, a move that raised a question from Cohen.
Cohen asked whether the school committees that govern the Tri-District — Mount Greylock, Williamstown Elementary and Lanesborough Elementary — had been consulted about whether it made sense to move the Tri-District offices to temporary quarters at Mount Greylock only to move them again when the school's current academic wings are torn down as part of the add/reno project.
From Day 1, it has been understood that the central administration would be relocated off-site. The MSBA does not pay for square footage used to house district administration.
"When we talked about phasing, we found we were able to take advantage of the vast real estate Mount Greylock has," MacDonald said.
"That might be the right decision," Cohen said. "The administration may have discussed this. [Mount Greylock School Committee Chairwoman] Carrie Greene may have been involved. But this is a decision that should have been made by this committee and the Tri-District committees.
"It really is not something that is in the purview of the administration."
Superintendent Douglas Dias said Cohen raised a good point and that he would pursue the question with the district's counsel to make sure the decision process is proper.
In other business on Thursday, the School Building Committee was informed that Chris Galib is stepping down from the body. Stephen Wentworth has volunteered to take her place in the chair reserved for a member of Lanesborough's Finance Committee; Wentworth attended Thursday's meeting but is unable to vote on the committee until the Mount Greylock School Committee approves a new roster.
Tags: MGRHS school project, school building committee,

 WILLIAMSTOWN, Mass. — The Prudential Committee on Wednesday signed off on more than $1 million in cost cutting measures for the planned Main Street fire station.
WILLIAMSTOWN, Mass. — The Prudential Committee on Wednesday signed off on more than $1 million in cost cutting measures for the planned Main Street fire station.