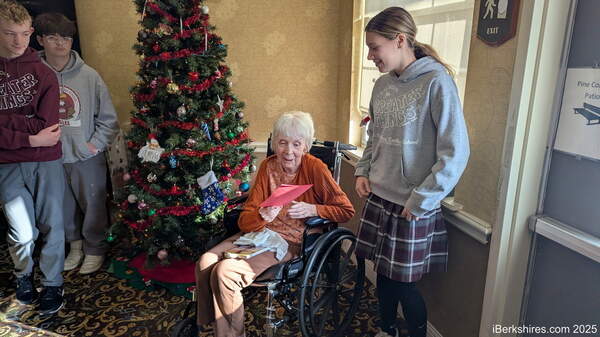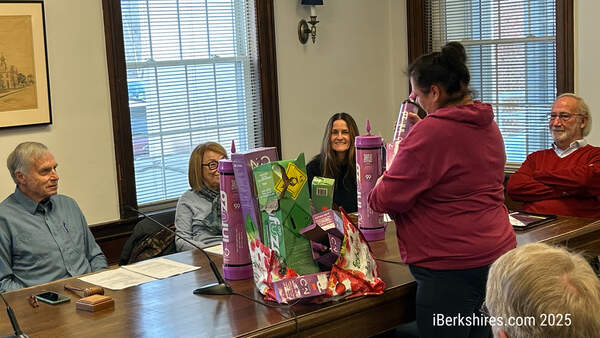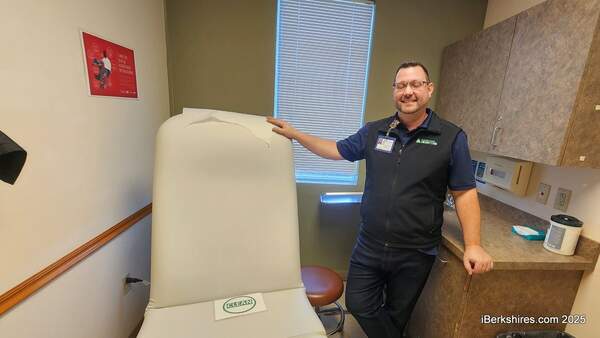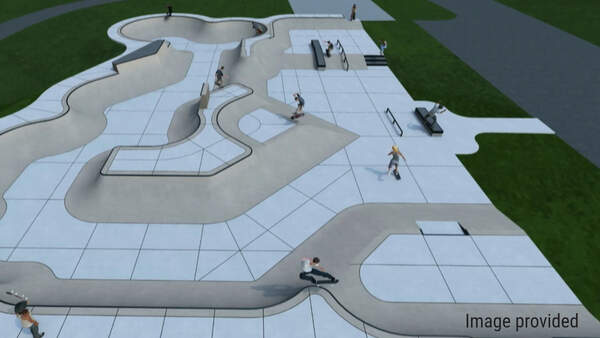
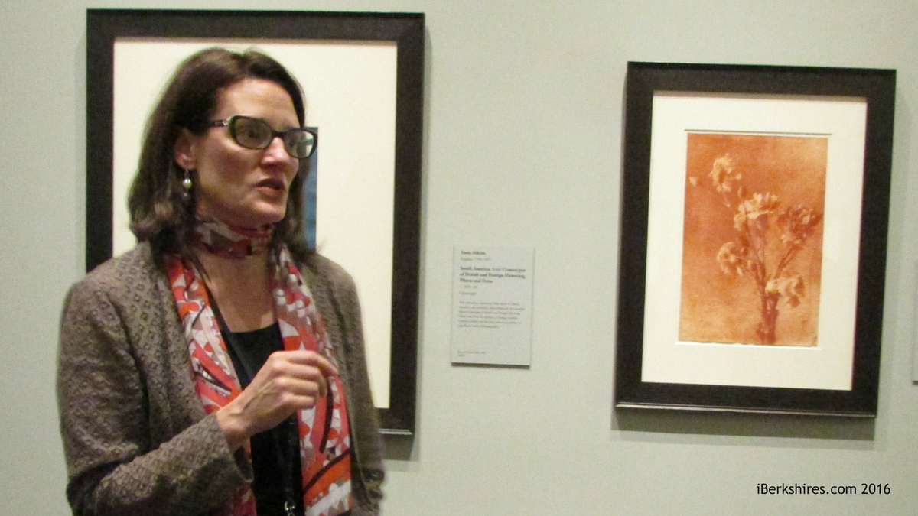
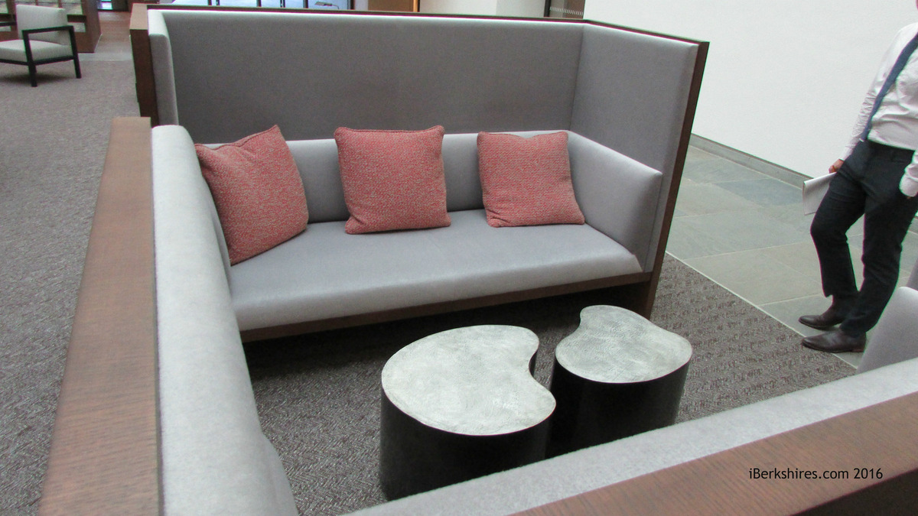
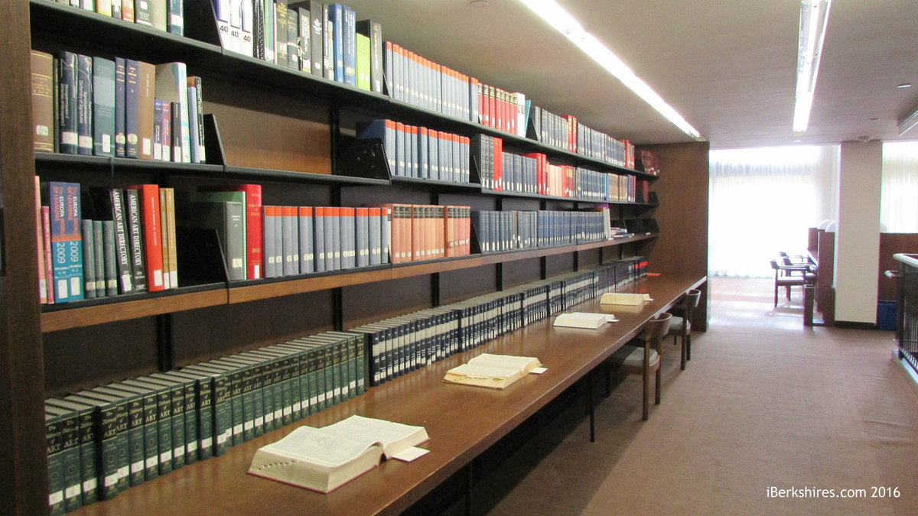
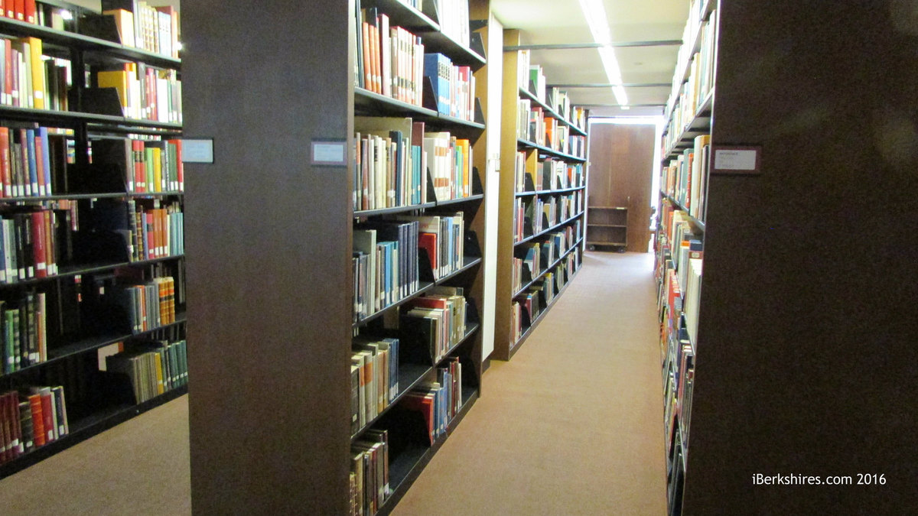
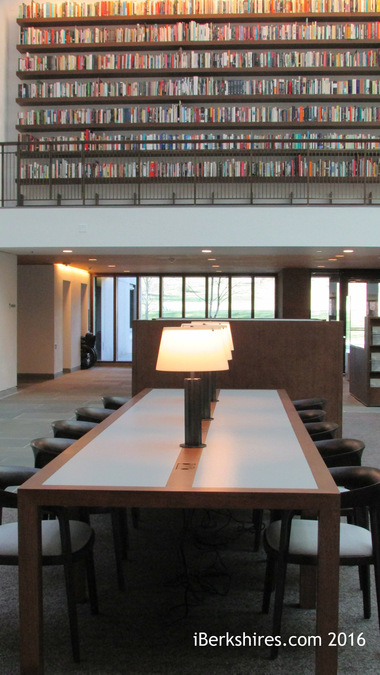
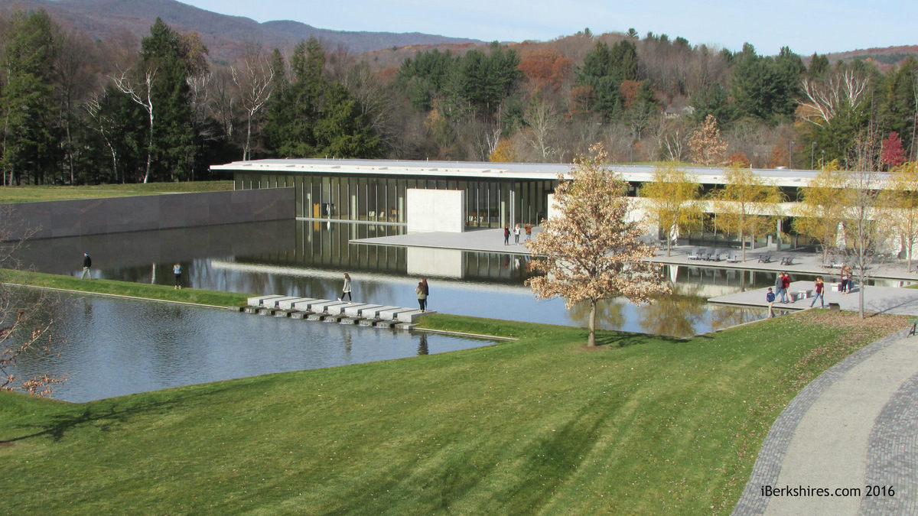
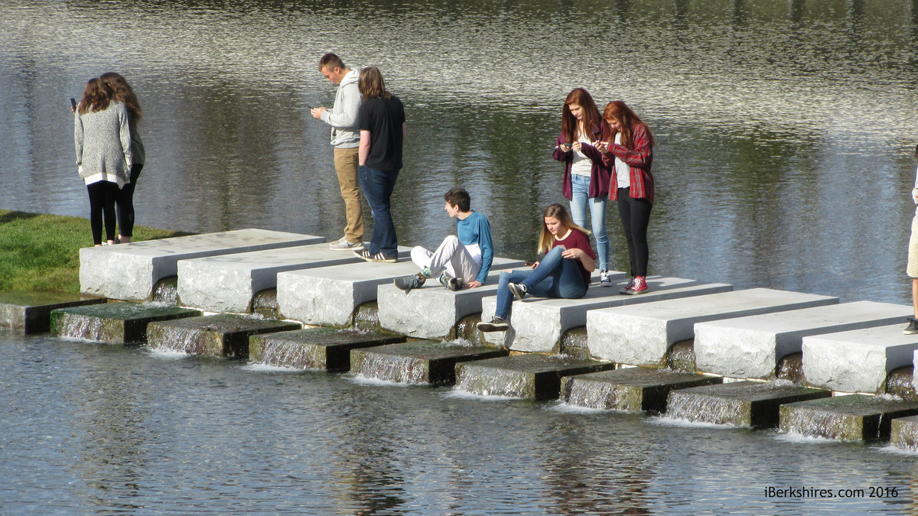
Clark Art Institute to Reopen Manton Center

WILLIAMSTOWN, Mass. — Annabelle Selldorf, who will lecture at the Clark Art Institute on Saturday, is an accomplished architect, businesswoman and, perhaps unbeknownst to her, heart surgeon.
"The reopening of the Manton Center is maybe not more important than the opening of the Ando building, but it is as important," Clark Director Olivier Meslay said Thursday during a press preview of the renovated structure.
"The heart of the Clark is here. The blood coursing around the body of the Clark is from here."
The 1970s era Manton Center will open to the public for the first time on Saturday with the lecture by Selldorf, who helmed the renovation, a concert featuring Grammy Award-winning jazz trumpeter Arturo Sandoval and the opening of two galleries: the Manton Gallery for British Art and the Eugene V. Thaw Gallery for Works on Paper.
But public exhibition space is only a small, if important, piece of what the Manton Center is all about.
What makes the Clark's "red" building so important is that it is home not only to much of the museum's full-time staff and curatorial team but also to the Clark/Williams College graduate program in art history, the Clark's Research and Academic Program, the Clark Fellows and the 270,000-volume art research library.
"Many [museum] directors and curators have come from the graduate program," Meslay pointed out. "The library has been, since the inception of the building, an important part of the reputation of the Clark."
While the collection of English landscapes in the Manton gallery is impressive — and dear to Meslay's own academic specialty — and the inaugural works on paper exhibit, "Photography and Discovery" is both visually stunning and accessible to laymen, the Manton is very much an academic building.
Enter the building through the ground-floor door, and you are struck by the grand display of 10,000 volumes from the estate of California artist Allan Sekula.
The shelved books tower over a reading room designed to facilitate informal conversations or quiet contemplation. And the books are not, as one might think, mere props.
"My biggest challenge was what to put on the shelves," library director Susan Roeper said. "We thought at one point they would be decorative. But it didn't feel right to have that kind of material here.
"Very serendipitously, we were contacted by Sally Stein, the wife of Mr. Sekula [1951-2013]. She was looking for a home for Allan's library."
The total bequest numbered 15,000 volumes. Knowing that the shelves in the reading room would not easily be accessible, Roeper culled from the full collection about 5,000 volumes to keep in the Clark's special collections, where they are more readily available to scholars.
"Up here are books on maritime history, philosophy, theory essential to work [Sekula] produced," Roeper said. "It was a very eclectic collection."
So far, she said, the volumes from the collection that have been requested are from the 5,000 works she identified as most pertinent to the kind of research done at the Clark.
The rest make a functional visual statement about the institute's mission.
"I think it looks fabulous, and it does communicate that research, artist as reader element," she said.
The 2,300-square foot reading room is topped by a renovated skylight and ringed by the library itself, the revamped 290-seat auditorium, the Thaw and Manton galleries and the Manton Study Center for Works on Paper.
The Clark's Manton curator of prints, drawings, and photographs explained that while the study center always has been open to the public but has not always been well known.
"As a staff, we were always welcoming to everyone," Jay Clarke said. "But where we were geographically [on the third floor of the Manton Center], we were hard to find.
"Now, we're right on the main floor and very visible. As Olivier put it, at the heart of the Clark."
The 1,475-square-foot study center is bathed in natural light from north-facing windows that allow light reflected off the white marble of the nearby original Clark building, built in 1955. The center allows study of items from the museum's 6,000-piece collection of prints, drawings and photographs.
"It's not just for 'high falutin' scholars, though we certainly welcome them," Clarke said. "School students can come in."
Meslay, who took over as director in August but whose history with the Clark goes back to his days as a fellow at the museum 15 years ago, echoed Clarke's sentiment.
"If someone wants to see a drawing in the collection, they can come in at any time," Meslay said. Jay and her staff are dedicated to the idea that the drawing cabinet is open to the public. They're really happy to do it. One of the reasons we have these things is to share them."
The Manton Center's reopening after two years of closure to the public on Saturday marks the substantial end of a $170 million transformation of the Clark's campus that began with the Lunder Center at Stone Hill, completed in 2008.
The most public part of that celebration was the 2014 opening of Clark Center, designed by Pritzker Prize-winning architect Tadeo Ando, and the reopening of the 1955 building, whose renovation was designed by Selldorf.
Those buildings are all about public exhibition. The main artery that joins them to the institute's "heart" at the Manton Center, will be dedicated on Saturday as the Francis Oakley Bridge, named in honor of the former Williams College president who served as the Clark's interim director upon the retirement of longtime director Michael Conforti.
Standing on the enclosed walkway between the Manton and the 1955 marble building, Meslay talked about the symbolism of naming the bridge for Oakley.
"Francis Oakley was the bridge between Michael Conforti and me, the transition between Michael Conforti and the future," Meslay said. "Francis did that in a thoughtful, nice and kind way. He also was very professional."
Tags: Clark Art, reopening,



