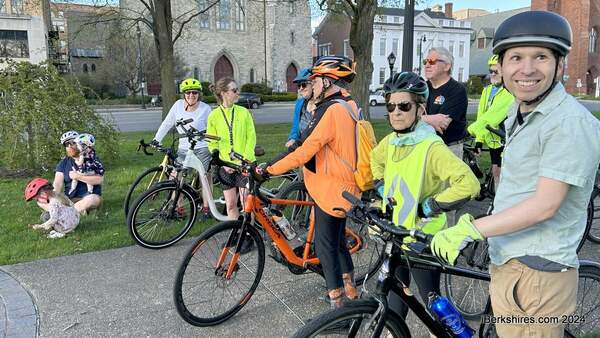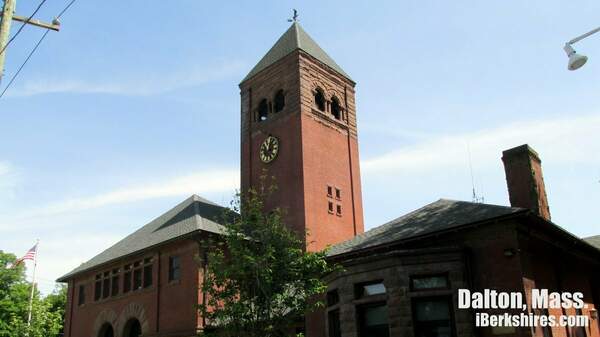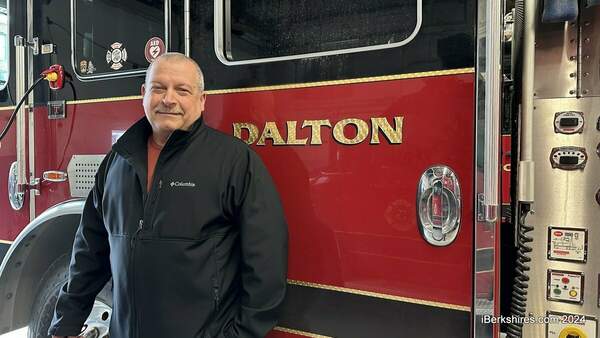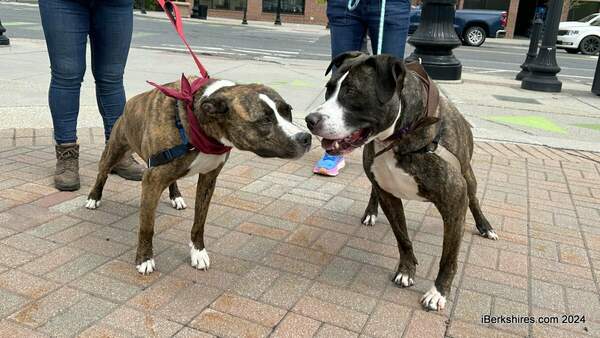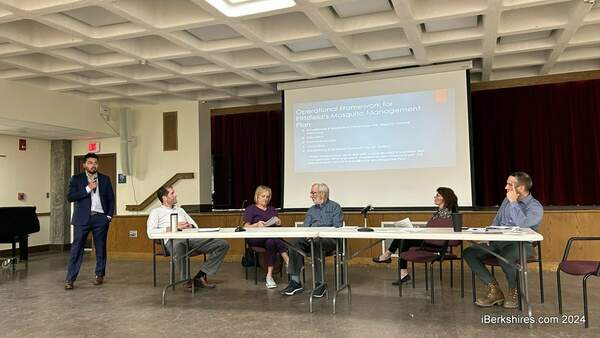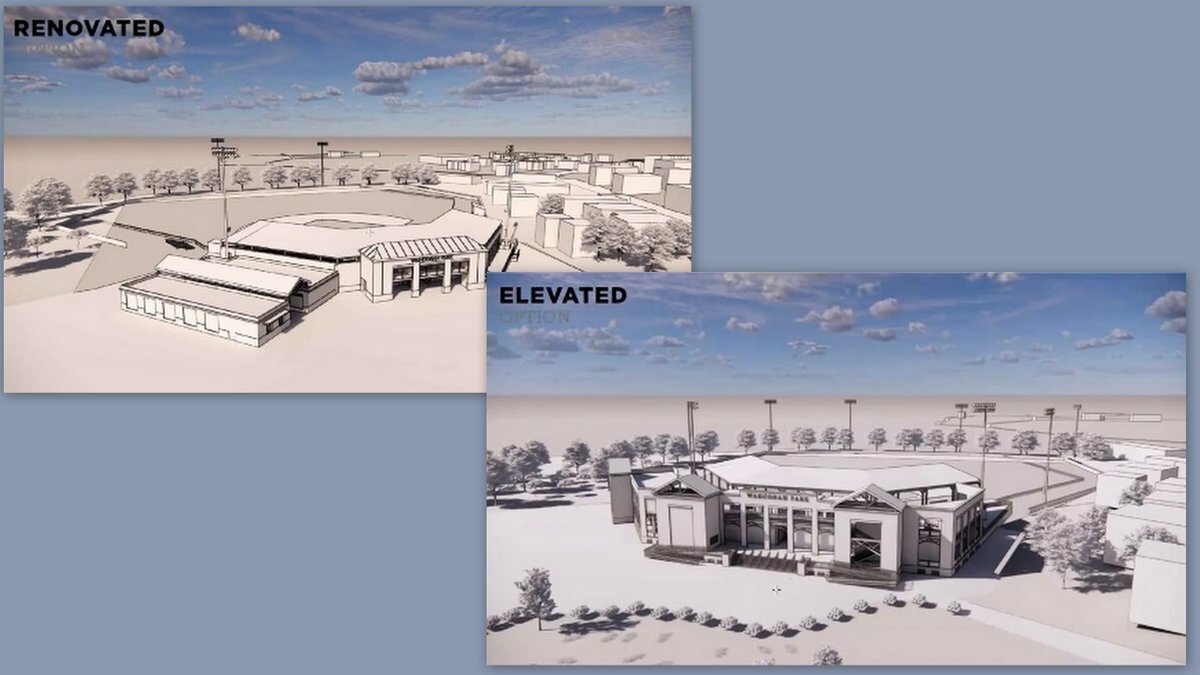
Wahconah Park Committee Focuses on Grandstand Over Turf
PITTSFIELD, Mass. — Deliberations about artificial turf versus natural grass at Wahconah Park will go on the back burner for now as efforts are focused on the grandstand.
Chair Earl Persip III said the Wahconah Park Restoration Committee got lost in "turf talk" for too long when it was not ready for the conversation.
"I think we let it get a little out of control," he said at Thursday's meeting.
"If you remember, our task was to come up with a grandstand replacement or renovation plan. It really didn't speak of the field. I am glad we did have that conversation but I think the natural grass versus a turf field is a phase two part of this overall Wahconah Park project."
He added that the panel needs to focus on making a recommendation for a new grandstand with parking lot improvements and some field improvements to deal with flooding issues.
It was reported that turf, not including personnel and management costs, would break even and allow the generation of positive revenue while natural grass will create a need to subsidize the cost due to maintenance expenses.
On Thursday, the committee received an update from the project team.
Estimated drawings went out earlier this month and the team will have a first look at pricing in early September. The goal is to begin construction in June 2024.
The site investigation and boring process have been completed for the ballfield, stadium and parking lot. There were conditions found in the stadium borings that will impact the foundation design and the test pits found consistent conditions that will be incorporated into design alternatives.
Landscape architect Mark Arigoni explained that some findings were not perfect.
"So what we found was, I want to say not unexpected but it's pretty interesting and it does balance off with the borings that were conducted in the late (1940s,) which is pretty interesting," he said.
About 15 feet down, they hit a substantial layer of peat that indicates there was a wetland or floodplain at one time.
"Not a big surprise but then when you balance off that information with what we found, any information from 1949, what we've determined structurally is that, yes, any new construction along with the existing construction of the stadium is going to be a deep pile construction," Arigoni said.
This is how the stadium was originally constructed.
Based on the structural evaluation, the team feels comfortable that both the renovated and elevated options for the grandstand will be able to utilize some of the existing structural foundations. This, Arigoni said, is good news.
The team dug about 6 feet down in right and left fields and found that the first 4 inches is a "not outstanding" top soil layer and underneath that is an impervious layer of compacted material that is not allowing surface drainage to get through.
Underneath that layer, there are about 4 feet of sandy gravel; they did not hit water.
"So this is all actually good information for us as we determine how we're going to fix the drainage in the field," Arigoni said, adding that it is just a matter of getting the right drainage system whether it is grass or turf.
Similar conditions were found in the parking lot and in the secondary boring area there was a larger organic layer with water at about 4 feet.
There were not many surprises in the findings except for the fact that four of the five test pits did not find water.
Next, the team needs to submit a request to re-delineate the wetland boundary with the Conservation Commission and then file a request for determination of applicability to lock in the boundary.
"We have a pretty good understanding of what we're going to have to deal with," Arigoni said.
"Nothing that we found said, 'Whoa timeout, it’s not going to happen.' It's just we're going to have to design for the situations that we have out there."
A structural analysis confirmed that the grandstand is in poor condition and needs maintenance or replacement of structural elements for long-term use, the superstructure is in fair to poor condition, and the substructure is in poor condition.
Overall, the steel members are in good condition and can be reused with repairs to the base of the columns with the exception of exterior roof framing members. The concrete footings and concrete wall are in good condition but the bleachers and seating will need to be replaced.
"What we found was that anything that was the roof structure itself, the main girders, main beams, everything, that was still in really good condition. Obviously, there was some paint peeling and stuff like that but the steel members didn't have any deterioration or anything like that. So I think we could reuse that for option one for sure," structural engineer Kishor Patel said.
"But anything above that like the roofing itself, the roofing materials itself, we would recommend replacing that for sure. The main columns that come all the way down to the foundations and the piers, they're all in good shape except the bottom couple of pieces so we would recommend the base plate and that to be replaced."
The team showed updated visions of the two concept options. While retaining the existing roof, the renovated design rebuilds much of the existing program in a similar location and attempts the smallest footprint to meet the program and current codes.
The elevated option raises all program spaces above the flood pain and has a fully accessible lower and upper concourse. While the roof on this design is not original, it maintains its character.
Some 3,000 square feet was shaved off the elevated option for better pricing.
Committee members have not decided which path to take with design but are pleased with the options.
"I think you've touched all the bases on this plan," Cliff Nilan said. "I think you've done a great job. I think you've handled all the concerns that quite a few people have."
Per the City Council's request, the panel will be releasing a survey on the project in the near future to prepare for the next community meeting in September or October.
Tags: Wahconah Park,

