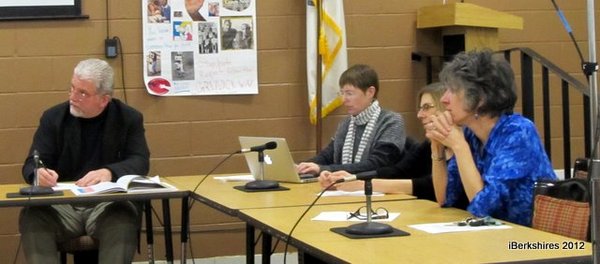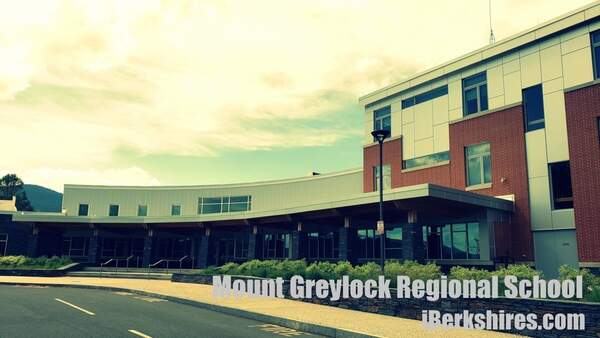
Mount Greylock School Officials Estimate Building Renovation
WILLIAMSTOWN, Mass. — In the best case scenario, renovating Mount Greylock Regional High School would cost a minimum of $28.1 million.While the building subcommittee is going full force toward building a new school, they were asked to provide a Plan B to both Lanesborough, for a long-range capital expense plan, and by the New England Association of Schools and Colleges, which threatened the school's accreditation if a plan was not in place to repair the school.
In 2006, the architecture firm Dore and Whittier performed a feasibility study that estimated a one-time renovation would cost about $22.4 million, which was the cheapest of eight options the firm developed. Committee member Thomas Bartels, an architect, talked with the company to update those estimates and returned with an increase of 21 to 25 percent just for the work to be done at once and even higher if done incrementally.
The figures are rough estimates and does not include securing the construction site from students, housing students or phasing in the work. It also does not include problems the school has listed since then, such as a lack of security system, nor does it include seismic foundations that were recently added to the state building codes.
Renovating just the science wing, which is in the most need, would trigger Americans with Disability Act regulations for the entire school, Bartels said on Thursday.
He also said recent renovation projects have come significantly over budget because of unexpected costs such as asbestos abatements and concealed work conditions.
While the committee does not believe a renovation would work, NEASC is asking for a plan to address the school's structure issues. That plan is due before the state School Building Authority responds to the school's request for reimbursement to build new.
Committee member Lyndon Moores responded to NEASC, emphasizing that building new is the primary plan but outlined the priorities the would have to address otherwise.
Additionally, Moores said the school is addressing the inadequacies by sending students to Williams College for their science labs, slowly replacing parts in the ventilation system, doing asbestos abatements as needed and slowly making the school ADA compliant.
The committee is also taking the school's deficiencies to the voters in hopes to win over the needed vote in both towns. A communications committee, which will be working under Superintendent of Schools Rose Ellis, is formed but needs a Lanesborough representative to lead the charge there.
David Backus, who was chosen to lead communications, said he needs a "point person" in Lanesborough. That committee will then be responsible for sharing not only the building project information but also educational changes the school has been making.
Ideas to spread information about the school include a "deficiency tour" in collaboration with the Greylock Eats group, which had agreed to help organize a community dinner to talk about the school that included a tour, committee member Paula Consolini said. The communications group is also looking to shoot a video of the school's problems to be shown on cable access among other plans for public outreach.
Tags: MGRHS, school project,















