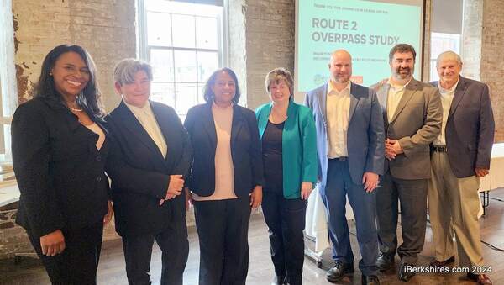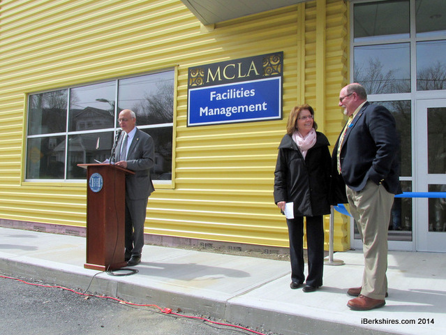
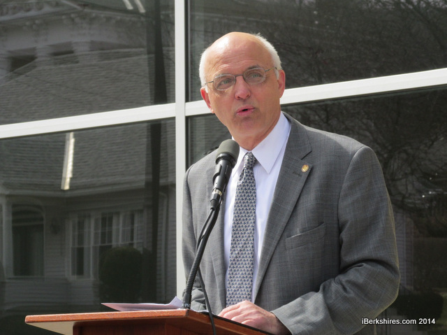
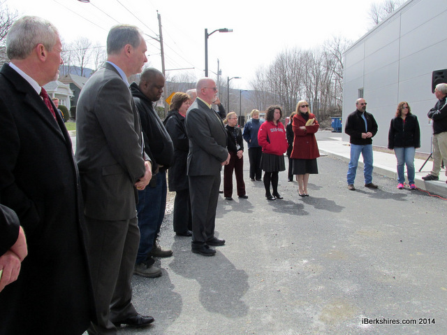
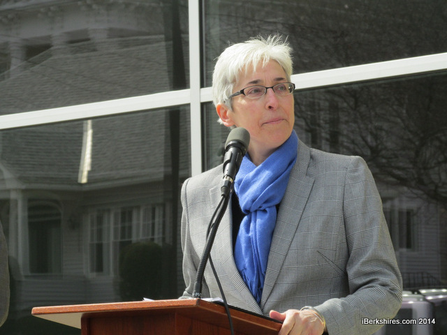
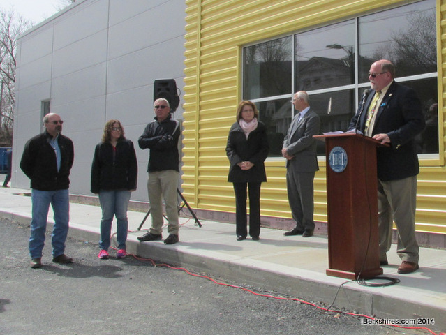
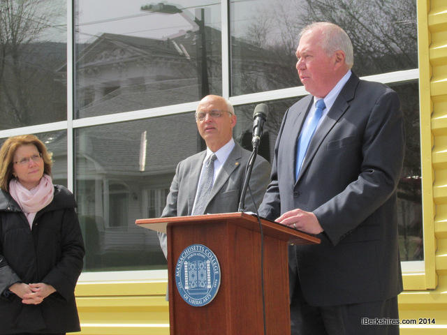
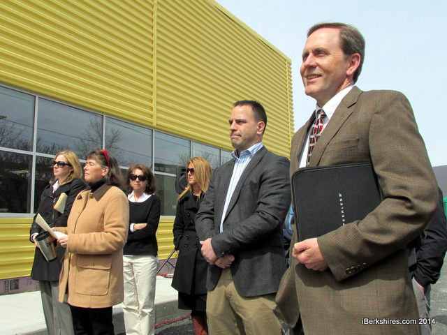
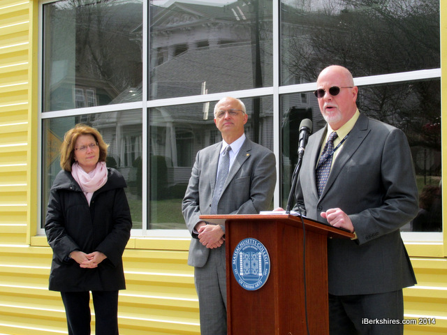
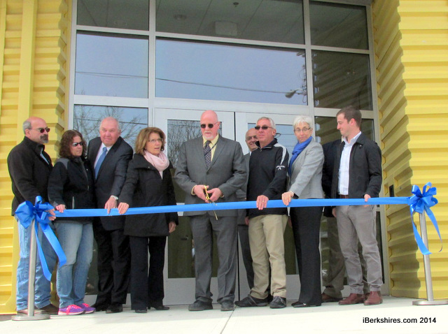
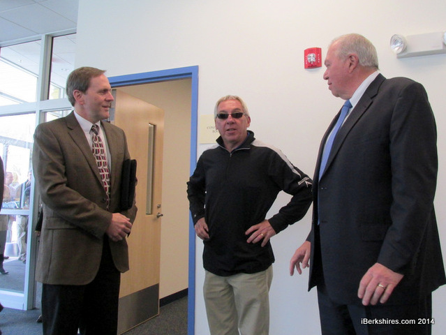
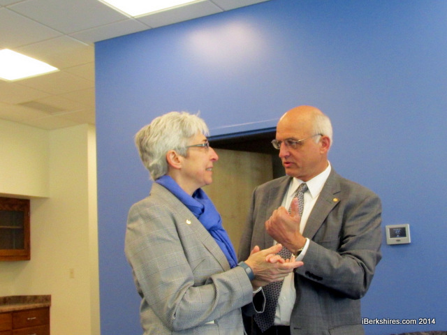
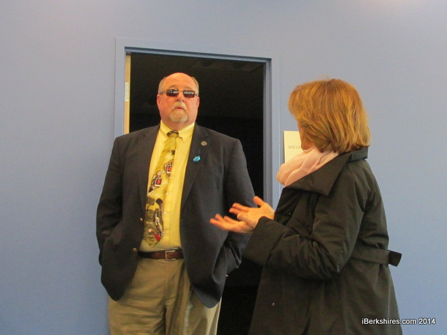
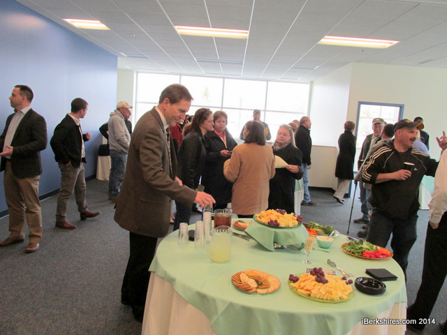
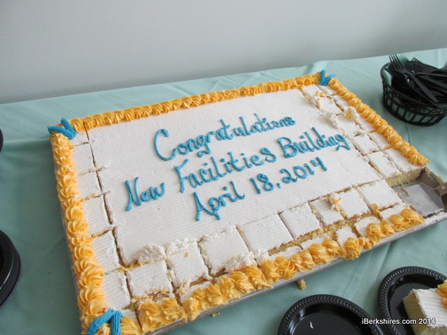
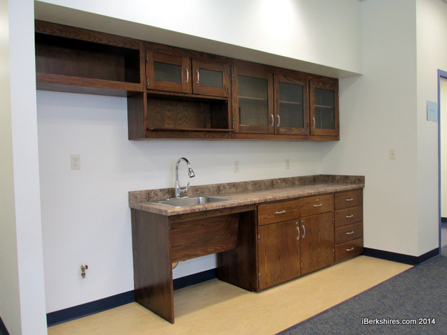
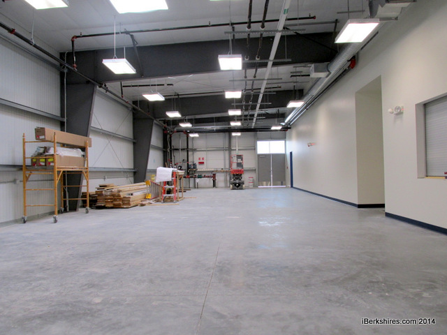
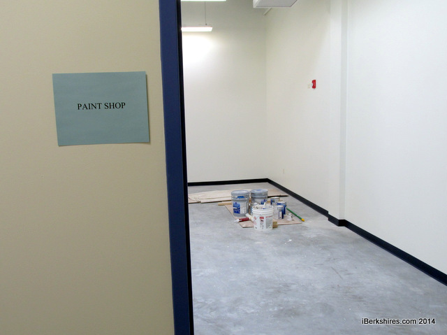
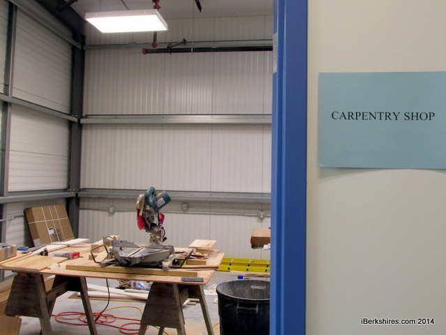
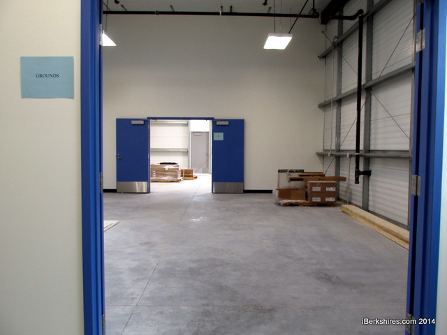
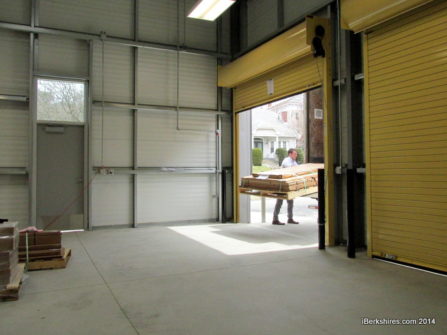
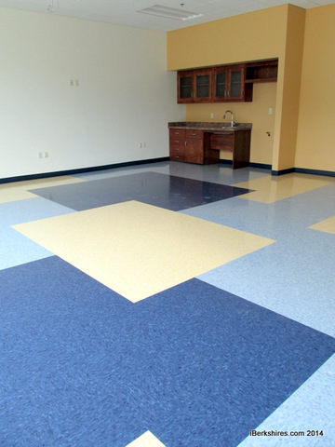
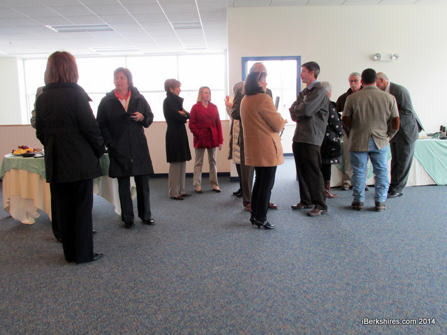
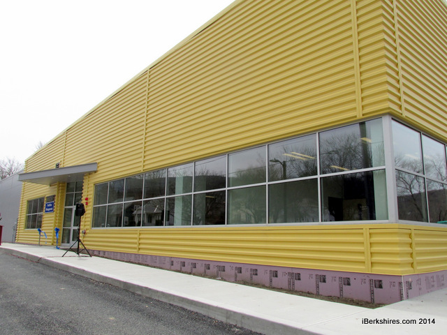
MCLA Opens New Facilities Building in North Adams
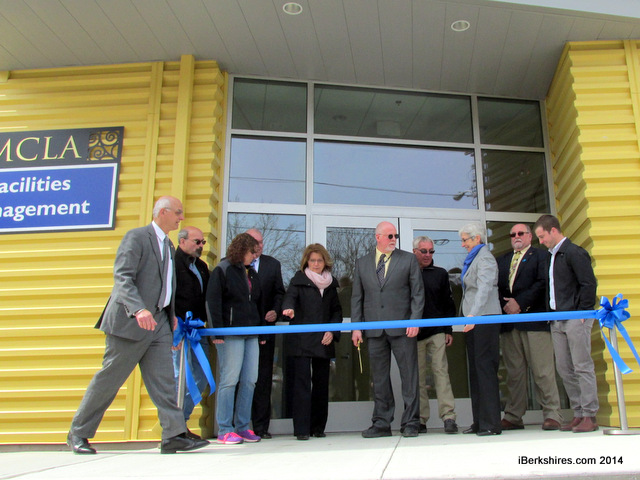 College officials, maintenance workers, Rep. Gailanne Cariddi, Mayor Richard Alcombright and representatives from companies involved in its construction get ready to cut the ribbon on the new facilities building Friday. College officials, maintenance workers, Rep. Gailanne Cariddi, Mayor Richard Alcombright and representatives from companies involved in its construction get ready to cut the ribbon on the new facilities building Friday. |
NORTH ADAMS, Mass. — The crew that keeps Massachusetts College of Liberal Arts well groomed now has a home of its own.
A brand-new, and barely used yet, 12,000-square-foot structure on Ashland Street will house all of the college's maintenance departments, including grounds, carpentry, electrical and motor.
"In short order, when this turns into a working building, it will not be a place the team wants all of us touring around," said MCLA President Mary Grant at Friday's ribbon cutting and open house. "I want to thank the facilities crew for their patience. This has been a long time coming. There have been fits and starts along the way, but here we are."
James Stakenas, vice president of administration and finance, said the winter conditions, including 2 inches of snow earlier this week, has delayed the completion of landscaping and paving, but the interior was finished and ready to move into.
"This was our plan, to let you see the building in its absolute newness," he said.
The building is the latest in the upgrades done around the campus over the past decade and for the first time brings the scattered maintenance crews under one roof. The headquarters has been moved around, most recently relocating from the former Brewer-Perkins building down the street (now MCLA Security) to an empty dormitory townhouse across the street.
"Now we have a place of our own," Thomas DeGray, a maintenance foreman and 30-year employee of the college, said.
Grant said the decision to build the structure came out of conversations about how the college lives and works. Much of the focus has, naturally, been on academics and student residences, but it was pointed out that the people keeping the campus humming also needed a place to meet, plan and have their own community.
The New England Association of Schools and Colleges recently completed its accreditation review, Grant said, and specifically cited the facilities team "because of the quality of their work, their care of the institution, the pride that they had. That's the difference they make in this living, learning institution."
The $2 million facilities building is located on property that had been the A. Shapiro & Sons scrapyard for nearly 100 years. The college purchased the property intending to revamp the 26,000 square foot Shapiro building but research deemed that inefficient and costly.
Instead, the building was scrapped and a new design by EDM architects was constructed beginning last fall. The design took its inspiration from the new Feigenbaum Center for Science and Innovation by using similar colors and look.
The facilities building is a pre-engineered steel building with some high-efficiency systems.
"This new facility is environmentally responsible and what that means is it's about 20 percent more efficient than the requirement of the energy company," Ron Griffin, principal of EDM, said. "The office areas have ample daylight. ... The shop areas also have skylights introducing natural light into those areas."
The building is also well insulated, uses LED lighting and timers to take greater advantage of ambient light, has a standby generator for emergencies, and a high-efficiency HVAC system with a hot water system operating at 95 percent efficiency.
"All of these improvements have basically been put in place with the idea of the ongoing operating costs for the facility," Griffin said, giving the nod to EDM designer John Ineson for his efforts. "This facility building will support the MCLA community well into the future and EDM is very proud to have been a part of it."
Also attending was state Rep. Gailanne Cariddi, D-North Adams, college officials, former Shapiro's President Burton D. Shapiro and representatives from construction partners Allegrone Construction Co. and Berkshire Bank.
Mayor Richard Alcombright said the new building provides "an engaging point of entry to the campus and this city through the Ashland Street corridor."
Investment by not only the college but developer David Moresi, Dr. Ralph V. Blanchard Jr., the Clark Biscuit Apartments and the city is greatly improving Ashland Street, he said, but thanked Grant especially for her leadership.
"MCLA's commitment to this city is evident in her passion for excellence and while she leads the way, this facility's building will house the staff that puts the shine on this campus each and every day," he said.
Charles "Chuck" Kimberling, director of facilities, said bringing all his departments under one roof will greatly enhance their capabilities. "All of this will serve us and the college community much more," he said.
"I want to say to everyone here: Welcome to our home."






