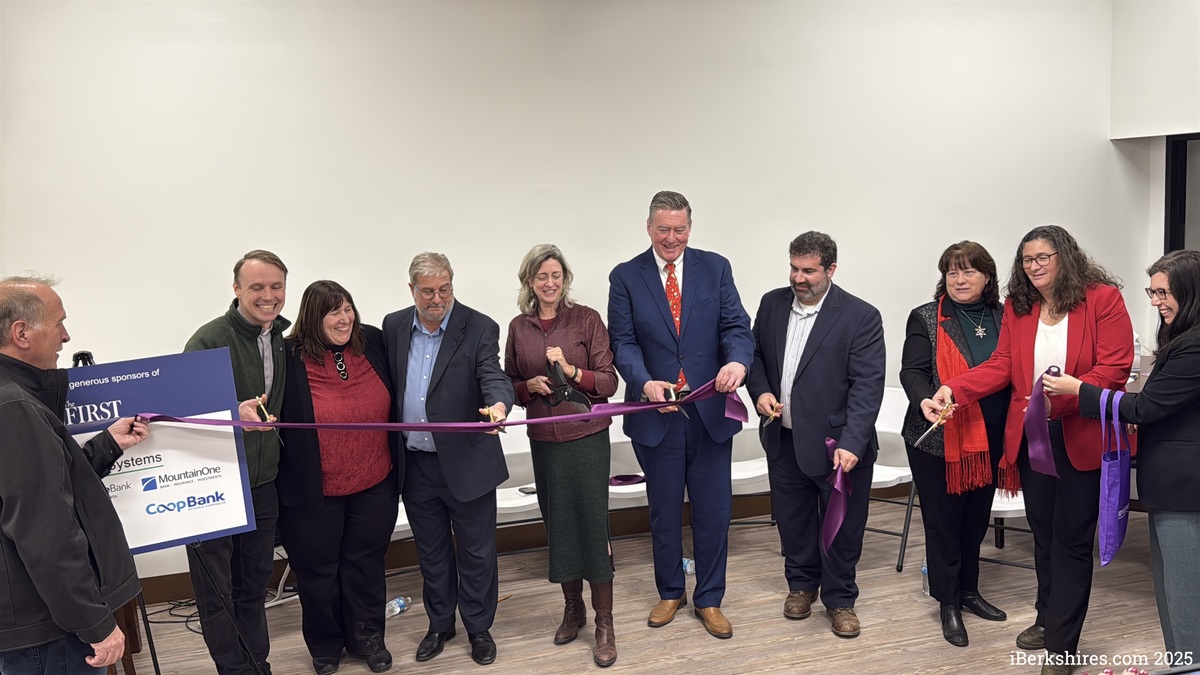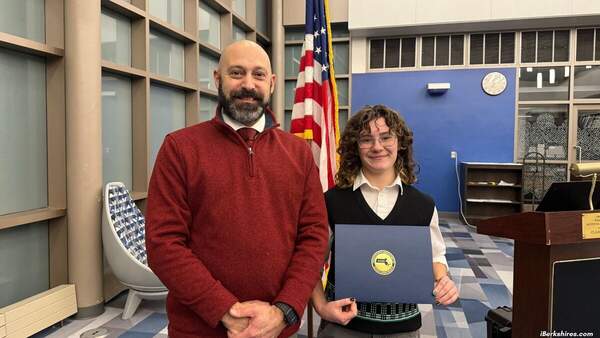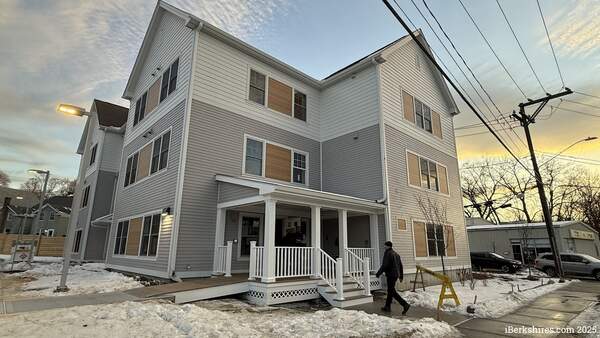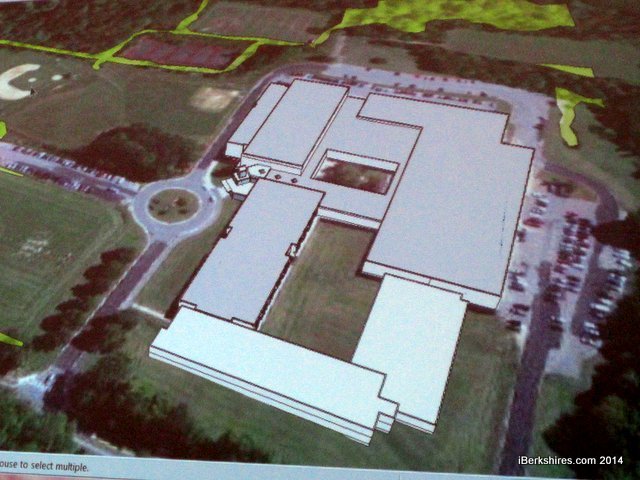
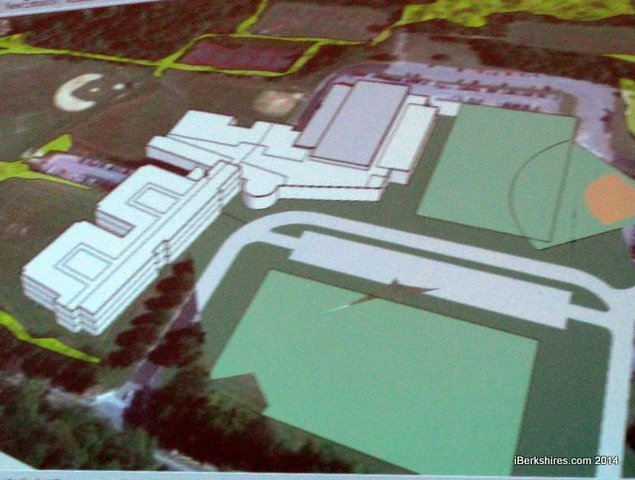
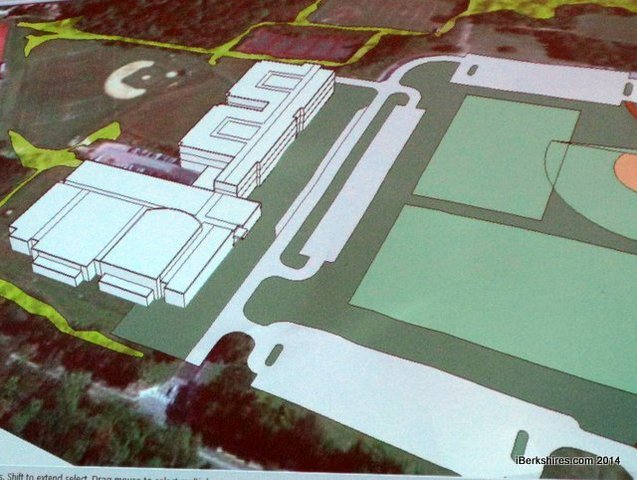
Space Study Keeps Options Open For New or Renovated Taconic
 Carl Franceschi updated the School Building Needs Commission on the space study. Carl Franceschi updated the School Building Needs Commission on the space study. |
PITTSFIELD, Mass. — Adding on to the current Taconic High School isn't out of the question.
Carl Franceschi of Drumney Rosane & Anderson Architects Inc. presented the School Building Needs Commission with an update on the needs for space in a new or renovated high school.
While Taconic currently has some rooms that are too big for the state's recommendation, others are too small.
"We could still justify adding onto the building to make up for those deficiencies," he told the commission on Monday.
The core academic classrooms at Taconic are on average 759 square feet, which is "below standard" but not unacceptable.
The science labs are 994 square feet, well below the state's 1,440 square foot recommendation. The chorus room is only 734 compared the the state's want of 1,200; and there are special education rooms at 625, which is well below the recommended 950 square feet.
Meanwhile, the gym is much bigger than the state's ideal at 14,348 square feet, more than 2,000 square feet bigger than the state would want.
"We'd be hard pressed to exceed the 12,000 by much," Franceschi said of the options of building a brand-new gym. "Most likely that is an issue."
However, if the city and the Massachusetts School Building Authority opts to renovate the current school, the gym wouldn't be reduced to make space for the rooms that lack size, he said.
Under a renovation, the science labs will need to be "significantly" larger; the chorus room will definitely need to be addressed and the special education classrooms will need to be expanded.
The auditorium is about the right size at 8,000 square feet but has seating for 750, which is about 100 more seats than needed. In a new building, that space can be replicated pretty close to the existing size, he said. The library and cafeteria are also right in line with state standards.
Overall, the school is 241,224 square feet, which exceeds the state's ideal area. But, with some spaces being too small, Franceschi said an addition wouldn't be out of the question.
"It will cause a little more scrutiny to adding on to the building," he said.
The space study isn't yet completed. School officials are still working on a vocational-technical education plan that will determine the number of rooms needed, their size, the types of programs and the expected enrollment. There is enough space in the vocational rooms for the current programs.
According to Superintendent Jason McCandless, a draft of the plan has been completed but the vocational aspect will continue to be analyzed.
But, the clock is ticketing.
Franceschi said he hopes to complete later this month the preliminary design plan, which needs the education plan. That plan looks at the current conditions, site development conditions, space requirements and alternatives the city will be considering.
After submitting all of that by the end of the month, the architects will move on to developing the preferred schematic report by Aug. 7 to get on the MSBA's September meeting agenda. Missing the August deadline would push the project out two more months.
"It is not so much the design we'd be looking at for August. It is more the concept of what the new school will take," Franceschi said.
After that the engineers would begin to develop costs and the preferred building options. Franceschi said he hopes to have that submitted in December with approval in January.
With the space examination keeping additions viable, DRA has crafted three conceptual plans. The first one is a renovation and addition that calls for a two-story addition to the front of the building and a renovation to the existing structure. It includes new science labs and the conversion of the old ones into core classrooms.
"This preserves the entire existing building," he said, adding that a renovation would also need to include upgrading the structural and mechanical systems, asbestos abatement and addressing accessibility to some of the existing rooms.
That option will pose issues with the logistics of the educating students during the construction because the building wouldn't be accessible.
"There is little chance we'd be able to relocate all of the students," he said, saying the students would have to be moved into different parts of the school, including the additions, during various phases of the project.
Another option would be to save only portions of the existing building. The city could construct a three-story building on the soccer fields and use the existing school during construction. The second phase would demolish sections of the old school — saving places like the gym and auditorium — and the third phase would be to construct a lobby and office space that connects old and new.
With that option, the school's footprint would be smaller, opening space for more playing fields.
The last conceptual option would be to build a completely new school adjacent to the current building. The existing school would be used during construction and then demolished when the new one opens.
All options will include multiple access points to address traffic backups.
"We like to separate buses from cars, especially at pick up and drop off times," Franceschi said.
As the engineers work toward the August deadline, they hope to gather input from students and residents. In two meetings, a small group of representative students will have chances to weigh in.
Taconic Principal John Vosburgh said he is currently developing a plan for those sessions. He doesn't want to have too few students but he also said it would be difficult for everyone to have a say in a large meeting.
"The hard part became coming up with a number," Vosburgh said, thinking that choosing representatives from students with various interests would help.
Tags: MSBA, school building, school building committee, Taconic High,

