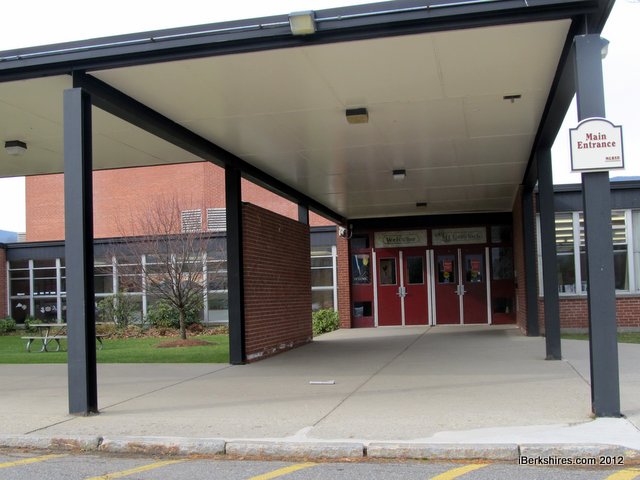Mount Greylock Invited to MSBA's Feasibility Stage
 Mount Greylock School was formally invited into the MSBA's feasibility study stage on Wednesday morning. Mount Greylock School was formally invited into the MSBA's feasibility study stage on Wednesday morning. |
WILLIAMSTOWN, Mass. — The good news just keeps coming for the Mount Greylock Regional School building project.
Less than two months after the project's feasibility study was approved by both member towns, the district learned on Wednesday that the Massachusetts School Building Authority had officially invited Mount Greylock to launch the study.
"Yay!" School Committee Chairwoman Carolyn Greene said when informed of the MSBA vote on Wednesday afternoon.
"It is a formality, but only in the sense that [MSBA] wants to make sure you have all your ducks in a row and are capable of completing the study."
The Mount Greylock Building Committee had to provide MSBA not only with certified copies of the votes from Williamstown's and Lanesborough's annual town meetings but also with a preliminary budget for the $850,000 study approved at both meetings.
Mount Greylock was invited into the MSBA's eligibility period last fall. The district then had complete a series of tasks, including gaining approval of the $850,000 bond.
The MSBA will reimburse the cost of a feasibility study at a rate of 53 percent. Greene said the district will submit invoices to the state authority as the study progresses.
"We are committed to working with the district to find the best alternative for the Mount Greylock Regional School," State Treasurer Steve Grossman said in a news release from the MSBA. "This collaboration will develop a cost-effective solution that ensures the district can develop and flourish in a state-of-the-art, 21st century learning environment."
The MSBA derives its funding from one cent on the dollar from the commonwealth's 6.25 percent sales tax.
Since it was created in 2004, the MSBA has distributed more than $10.7 billion in reimbursements to capital projects in school districts across Massachusetts.
The Mount Greylock Building Committee is working throughout the summer to move the district forward in the feasibility study phase. The first task is to hire an owner's project manager, a supervisor who helps direct not only the study but also any renovation and/or building project that follows it.
The Mount Greylock Building Committee appointed an OPM Search Committee to handle its recruitment of a manager.
"The committee started that process prior to the MSBA inviting us into the feasibility stage," Building Committee Chairman Mark Schiek said on Wednesday. "We figured we'd get a jump start on it."
Schiek said the search committee, chaired by Williamstown resident John Benzinger, hopes to hire an OPM by November or December.
In addition to Benzinger, the committee includes Mount Greylcok Business Manager Lynn Bassett, School Committee member Chris Dodig, Lanesborough resident David Vogel and Rita Coppola-Wallace, the executive director for design and construction at Williams College.
Tags: feasibility study, MGRHS, MSBA, school building committee,
 Mount Greylock School was formally invited into the MSBA's feasibility study stage on Wednesday morning.
Mount Greylock School was formally invited into the MSBA's feasibility study stage on Wednesday morning.  Mount Greylock School was formally invited into the MSBA's feasibility study stage on Wednesday morning.
Mount Greylock School was formally invited into the MSBA's feasibility study stage on Wednesday morning.