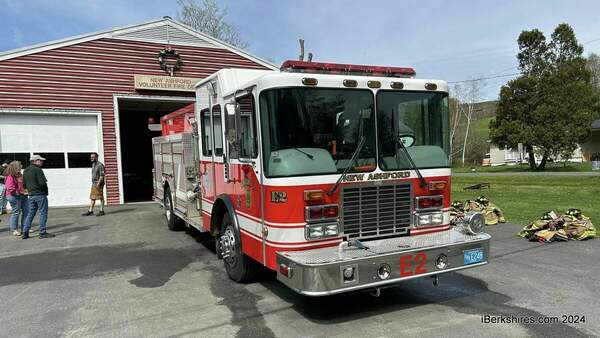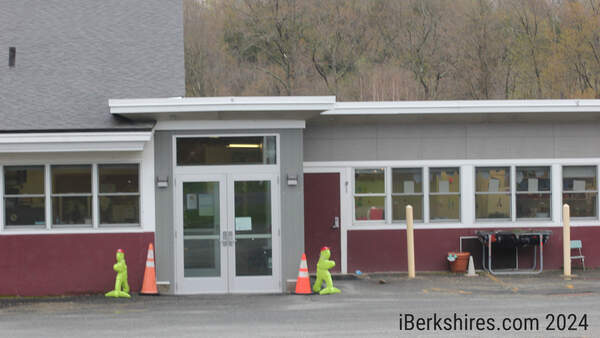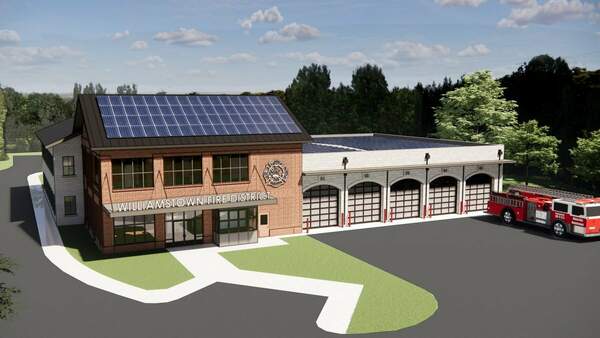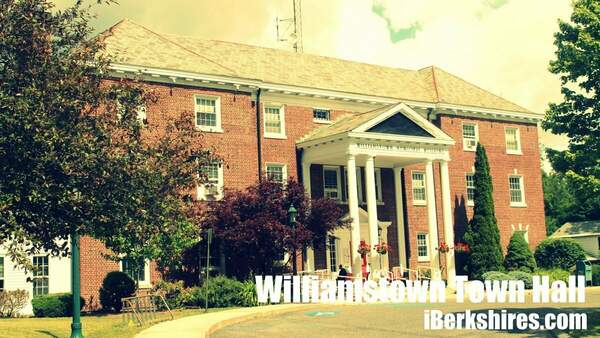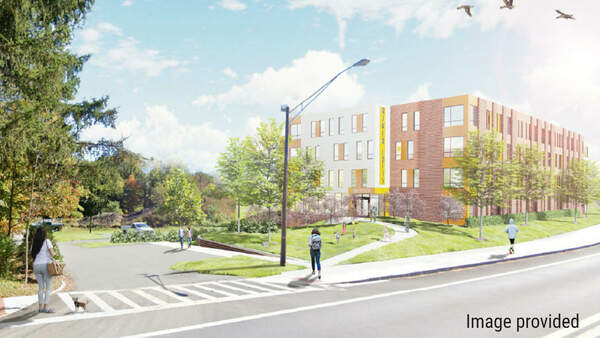MSBA Board Votes Mount Greylock Regional School into Schematic Design Phase
(1).JPG) |
WILLIAMSTOWN, Mass. — The board of directors of the Massachusetts School Building Authority have voted to move the Mount Greylock Regional School into the Schematic Design phase.
In the Schematic Design phase, the Mount Greylock Regional School District and the MSBA will look at possible options for an addition and renovation project at the school. The next step is for the MSBA to work in collaboration with the district to produce detailed designs for a potential project.
“Thanks to our collaborative work with local officials, we are working to build a safe and modern educational facility that will provide students with a top-notch learning environment,” said state Treasurer Deborah Goldberg, chair of the MSBA.
The proposed project would renovate approximately 53,215 square feet at the existing facility and create approximately 79,680 square feet of new space. The school currently suffers from deficiencies in major building systems, including mechanical, electrical, plumbing, building envelope and windows.
Mount Greylock Regional School was built in 1960 and serves 535 students in grades 7 through 12.
“The improvements at Mount Greylock Regional School will mean a better learning and teaching location for area students and teachers,” MSBA Executive Director Jack McCarthy said.
Tags: Mount Greylock,

