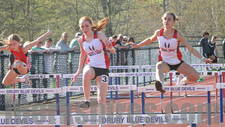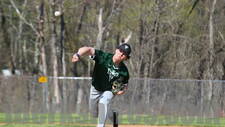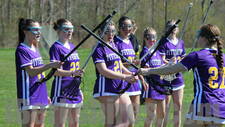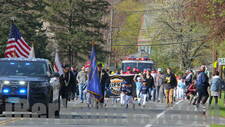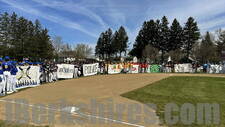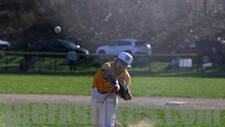Clark Phase I Construction Underway; June 2008 Opening PredictedBy Susan Bush
12:00AM / Friday, August 04, 2006
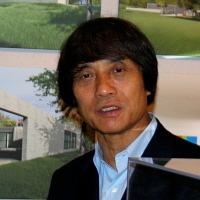 | | Renowned architect Tadao Ando was at the Sterling and Francine Clark Art Institute during an Aug. 4 media conference. |
Williamstown -Phase I of a two-phase Sterling and Francine Clark Art Institute campus expansion is underway at the museum's 140-acre property with the current focus on constructing a new Stone Hill Center at a cost of about $25 million.
June 2008 Opening Planned
The center will host the Williamstown Art Conservation Center, new art galleries, meeting space and studio art classroom space.
A "moving in" process is expected to begin in 2007 and the center opening is set for June 2008, said Clark Art Institute Director Michael Conforti during an Aug. 4 media conference at the museum.
The conference included a construction site visit.
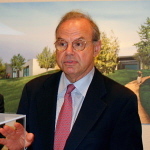
Clark Art Institute Director Michael Conforti described Stone Hill Center construction. The project is expected to cost a total of million. |
Conforti said that there are many area folks who are unaware that first phase construction has launched. Those at the Clark want to share the anticipation with local citizens, Conforti said.
"We want people to participate in the excitement of construction," he said.
Also at the media event was renowned Pritzker Prize winning architect Tadao Ando, of Tadao Ando Architect and Associates of Osaka, Japan. Ando is the design architect; the project marks Ando's first foray into a museum endeavor with a rural American landscape.
Gary Hilderbrand of the landscape architect firm Reed Hilderbrand and Associates of Watertown, Mass., and representatives of WHY Architects of Culver City, Calif., the consulting architecture firm attended the conference as well. Also present were representatives of Gensler of New York, N.Y., the project's United States-based architect of record.
Speaking with translation assistance, Ando spoke about the professional relationship with the Clark and the challenges of siting both phases of the project.
Uncompromising Vision
"It has taken some time for the [building] design and the relocation but we have a home for the center at the Clark," Ando said.
Ando termed the building design and project siting a "true collaboration with colleagues at the Clark."
"We all tried to come to the project with a single goal," Ando said, referring to others, such as Hilderbrand's firm, involved with the project design. The different entities formed a team with a goal of generating an "uncompromising vision," Ando said.
Building materials include concrete, wood, glass and steel, Ando said.
"I spent a lot of time thinking about the materials for this setting," he said. "Hopefully, this will bring the building in harmony with nature."
That "vision" will be built as a 32,000 square-foot space with 2,500 square-feet dedicated as art gallery space. The new galleries will exhibit works not previously shown at the Clark. The exhibits will likely be viewed as a departure from the Clark's norms, said Conforti.
"We're going to open exhibition space with a Japanese art exhibit," Conforti said. "I can say that we'll have Ellsworth Kelly in 2009. That gives you a sense of how non-traditional the programs will be."
Kelly is a painter and sculptor who resides in Spencertown, N.Y.. The first retrospective of his work was held at the Museum of Modern Art in New York during 1973. Additional retrospectives include a 1996 career retrospective organized by the Solomon R. Guggenheim Museum.
Conforti urged media members to avoid referring to the Stone Hill Center as a "new lab" or focusing primarily on the occupancy of the art conservation center.
"Art Pavilion In The Woods"
"I see this as an art pavilion in the woods," Conforti said. "It is a new home for the WCC. But you are doing the public a disservice if you say it like that. The public won't see the WCC except through windows. What will be visible to the public is the galleries. People coming for the services of the conservation lab will use a different entrance."
Landscape architect Gary Hilderbrand spoke about the landscape component of the project. |
While downplaying the public impact of the art conservation center, Conforti emphasized the center's significance on the art world. The center provides art conservation services to numerous institutions and some private persons, and has 50 members throughout the Northeast, he said.
The WCC will occupy 12,000 square-feet of the new building. Art classroom/meeting space will be created with 1,000 square-feet. A terrace and an outdoor cafe are also planned for the phase I site.
Maintaining Rural Character
Of great importance to the phase I construction was protecting the integrity of existing walkways and trails, said Hilderbrand. The building is being erected about 1,000 feet south of the Clark's 1973 red granite structure and about 100 feet from the Buxton School property boundary near the Old Stone Hill Road. A flat portion of the terrain, located about one third of the way up the hill, has an agricultural use history. A meadow and the Stone Hill peak will be left as is. A "country drive", which Hilderbrand said will be "narrow," will link the new site to the Clark main campus on South Street. A trail is also planned so that visitors may walk to the center if they wish, and the planned trail will be erected to mesh with existing trails.
"There's no question that in addition to the Clark's [art] collections and buildings, land is one of their greatest resources," Hilderbrand said.
"Our project enhances walks and trails and the beauty of Stone Hill," he continued. "We've worked quite hard to maintain a rural character."
The project plans include woodlands restoration at the edges of the project site, Hilderbrand noted.
Afternoon Building "Signing"
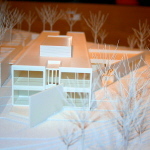
A model of the Stone Hill Center |
Ando, Clark officials and specific patrons, and others were expected to conduct a "building signing", meaning to place their signatures on beams and concrete blocks, during the Aug. 4 afternoon.
Additional Phase I officials include Altieri, Sebor, Wieber, LLC of Norwalk, Conn., mechanical/electrical engineers, Buro Happlod of New York, N.Y., structural engineer, Vincent P. Guntlow and Associates, Williamstown, civil engineer, Barr & Barr, Framingham, Mass., construction manager, Lord Cultural resources, Toronto, Ontario, Canada, programming consultant, Rise Group, Chicago, Ill., project advsior, and project manager Zubatkin Owner representation, LLC, Somers, New York.
Phase II of the expansion project calls for construction of a new exhibition, visitor and conference center as well as a renovation of the Clark's original white building, which houses the institute's permanent art collection. Conforti said on Aug. 4 that cost estimates are not established for the Phase II program component.
The Sterling and Francine Clark Art Institute is located at 225 South St. in Williamstown. Additional information may be acquired by calling 413-458-2303 or at a www.clarkart.edu Internet web site.
Susan Bush may be reached via e-mail at suebush@iberkshires.com or at 802-823-9367.
|







