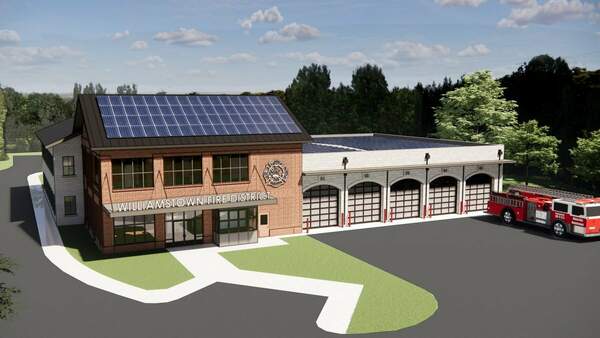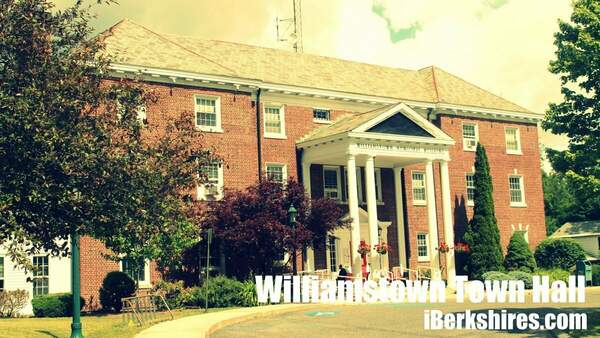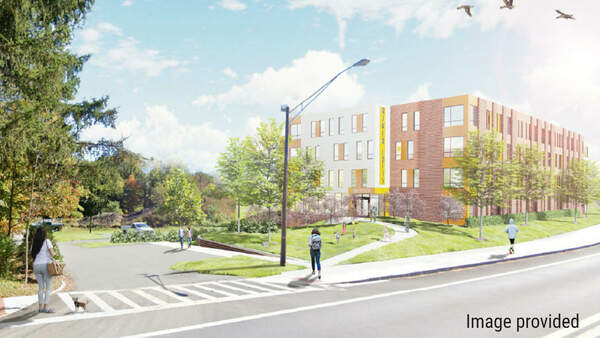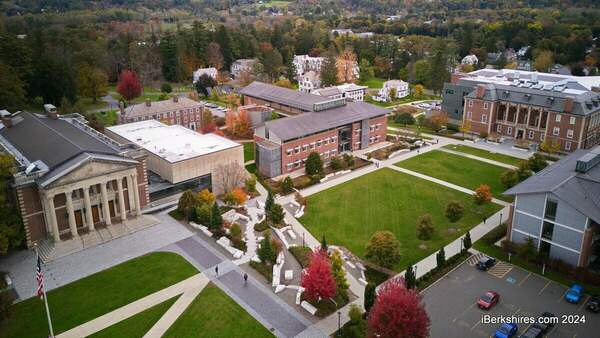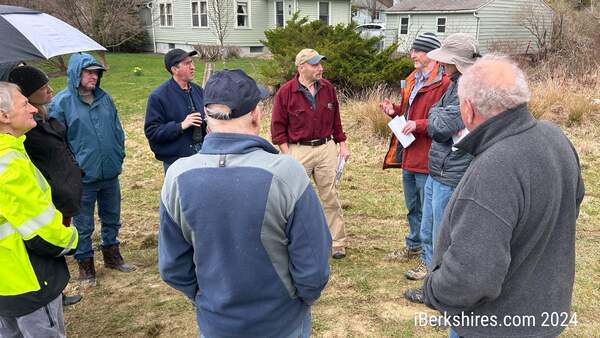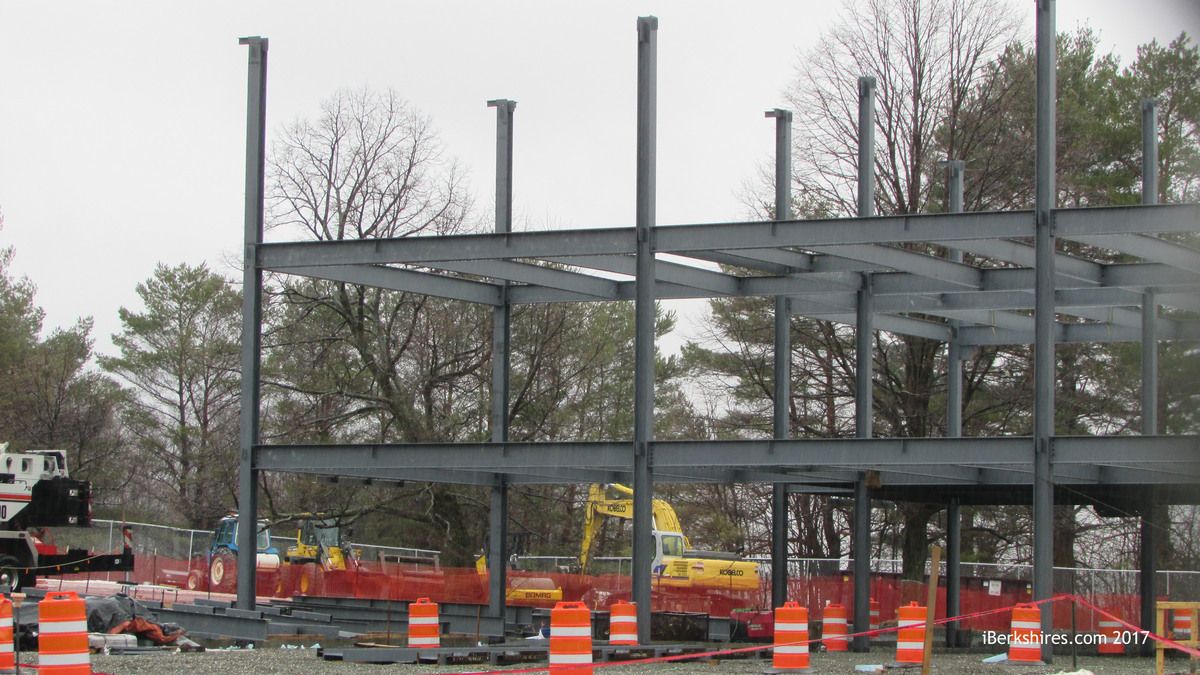
Mount Greylock Project's Timeline, Budget 'Going in the Right Direction'
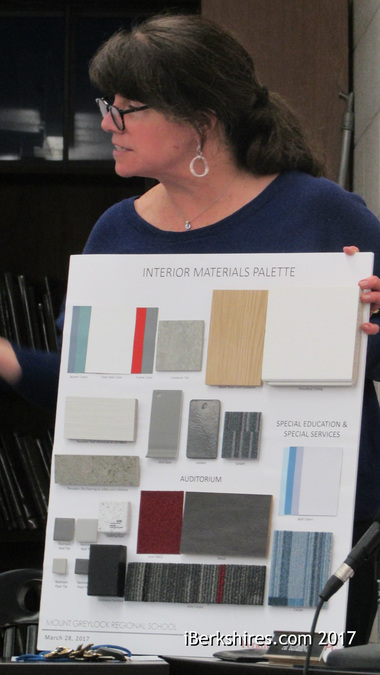
WILLIAMSTOWN, Mass. — As the three-story academic wing at Mount Greylock Regional School began to take shape this week, the budget for the renovation and addition project continued to take shape on Tuesday evening.
The School Building Committee voted unanimously to award $14.6 million in contracts — about 23 percent of the total $65 million building project budget.
The 12 bid packages it awarded — ranging from roofing to plumbing to HVAC — totaled $1.7 million less than the most recent estimate for the same portion of the project.
"This is good news," committee co-Chairwoman Paula Consolini said. "It's nice to be slightly ahead of the game."
Guarded optimism was the theme as the committee discussed the results of a major round of bids for a project that continues to track well with its budget.
It did not hurt that committee members were greeted to the campus Tuesday evening by the site of initial steel framework for the three-story academic wing into which the school hopes to move all its classes in about 13 months.
"All the efforts we made last fall are paying off handsomely today," said Trip Elmore of owner's project manager Dore & Whittier Management Partners of Newburyport. "As you can see, we have steel standing out there. The site is in tight shape. These awards are all going in the right direction.
"We have good momentum and a good, cohesive site."
Sizeable savings were realized in areas like roofing and glass.
In the former, the low bid came in at $1.5 million, including two bid alternatives (extras) that the committee previously had left in as possibilities for the project. The estimate was just over $2.2 million, and the bids ran as high as $2.8 million — a figure that did not include the referenced bid alternatives.
In glass, the budget the estimate from general contractor Turner Construction was $186,131; the low bid came in at $55,632.
At the other end of the spectrum was waterproofing, damproofing and caulking, which came in at $559,850; the estimate was $216,094.
Most of the bid packages awarded on Tuesday were within 10 percent one way or the other from Turner estimate. The aggregate was 10 percent less than the budgeted number.
"You're going to win some and lose some," Elmore said. "We're just not sure yet where you're going to land at the end of the day. We feel like we're not in a bad place. You might have some savings. We're just not sure how it's going to settle out."
The School Building Committee will get another indicator of how costs are running at its April 13 meeting.
On Tuesday, the committee authorized Turner Construction to award up to $6.2 million for the project's electrical contractor. Those bids are due on April 7, and Turner strongly recommended that the SBC authorize it to award the contract rather than waiting until the April 13 meeting.
"Every day matters," Turner's Mike Giso told the committee. "We wanted to already have this contractor on board. Even if it gains us a couple of days, we'll take it."
Originally, the electrical contract — estimated at $5.7 million — was to have been awarded with the round of contracts voted on Tuesday night. But the project's managers extended the deadline for bids to April 7 in light of a potential bid protest and after consultation with the Massachusetts Attorney General's Office, Elmore said.
The committee Tuesday also authorized Turner to award up to $12 million in subcontractors for 19 bid packages that include drywall, lockers and fume hoods for the laboratories.
That $12 million is almost on the nose with the Turner estimate, and Elmore told the committee he was confident that the construction management firm could hit that target.
"In [abatement and demo], I have information that it's going to be closer to $3.1 million," Elmore said, referring to an item pegged at $3.65 million in the Turner estimate. "[Turner's Mike Ziobrowski] and I have reviewed the items, line by line, and I think you can buy for close to these numbers."
Chairman Mark Schiek asked Ziobrowski if he was comfortable with that assessment.
"We'll have to keep driving down the number," Ziobrowski said. "I believe we can get there."
Before authorizing Turner to award the electrical contract, the School Building Committee on Tuesday added a bid alternate to that specification: an electric-car charging station.
The committee had previously discussed the charging station as a possibility but kept it on the "maybe" list until Tuesday. The tipping point came when architect Dan Colli of Perkins Eastman told the committee the charging station could make the difference in whether the final project receives LEED Silver Certification.
The district is aiming for the environmental designation partly because it will save money in energy usage down the road and officials believe it is the right thing to do and partly because it brings with it a bonus in the district's reimbursement from the Massachusetts School Building Authority.
SBC member Hugh Daley asked Colli how many Leed points a charging station would give the project.
"You need 50 points to get to the 2 percent reimbursement," Colli said. "We're tracking at 51 [points]. I'm not super comfortable at 51. I'm flipping stones to try to get us to 53 or 54. ... I think a charging station might be one point, but right now, every point counts."
The charging station would cost about $25,000 to install, Colli said.
The 2 percent bump from MSBA — which already is paying about 60 percent for the $65 million project — would save local taxpayers about $130,000.
Potential energy costs were very much on the minds of the committee members on Tuesday.
Another potential energy-related change to the project on the horizon: adding exterior insulation on the exterior walls of the gymnasium.
The gym and the auditorium are the two largest pieces of the existing Mount Greylock that are being preserved in the building project. While the inside of the gym is being gutted, the only alternative to make the structure energy efficient may be to encapsulate the gymnasium.
On Tuesday, the committee approved up to $3,000 for Perkins Eastman to do an energy model to see what cost savings could be realized from increasing the R value in the walls of the gymnasium.
That study at least will give the committee a framework to make a decision about whether it is worth finding a way to add the exterior insulation.
SBC and School Committee member Carolyn Greene said she thought there may be some money available from Williams College, which is looking for ways to invest in reducing carbon usage. Elmore said it is unclear whether that investment would constitute the kind of outside funding that would reduce the project's reimbursement from the MSBA.
The issue of energy efficiency also was raised by committee member Robert Ericson, who brought the whole committee an issue that percolated through its facilities working group.
A divided working group voted to send Perkins Eastman a recommendation that it remove vestibule heaters from the building project's scope.
"They're a well known waste of money," Ericson said, adding that the Department of Energy and area heating professionals he consulted all agree that heating a vestibule serves no purpose.
Mount Greylock's facilities supervisor, who serves on the working group with Ericson, told their fellow SBC members that he disagreed on the issue. And Colli said he had double-checked about the issue with his firm's environmental engineer, who kept it in the design.
"He's the engineer of record on the project," Colli said. "I can ask him again, and I will. It's not my decision to make."
Schiek asked Colli to come back to the next SBC meeting with details about the engineer's reason for making that decision.
Committee member Thomas Bartels, an architect, suggested that the vestibule heaters could be part of an overall approach to the building's thermal envelope, and it was worth waiting to hear what the Perkins Eastman engineer had to say.
"They whole idea is to support the environment and not waste energy," Ericson said. "And we'll be paying for these things for 50 years, or we could be more efficient and not pay for them for 50 years. We're either a green community or we're not a green community."
Tags: MGRHS school project, school building committee,

 WILLIAMSTOWN, Mass. — The Prudential Committee on Wednesday signed off on more than $1 million in cost cutting measures for the planned Main Street fire station.
WILLIAMSTOWN, Mass. — The Prudential Committee on Wednesday signed off on more than $1 million in cost cutting measures for the planned Main Street fire station.