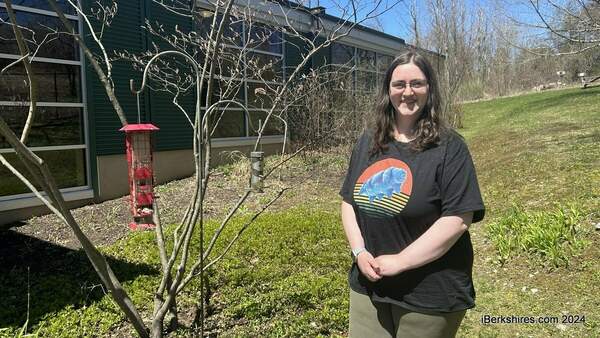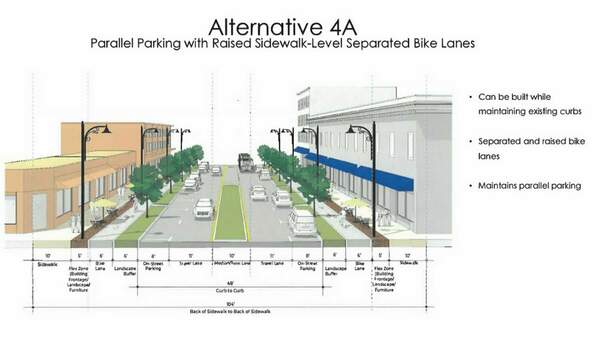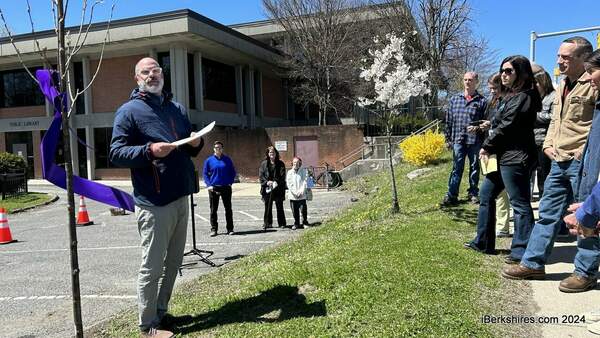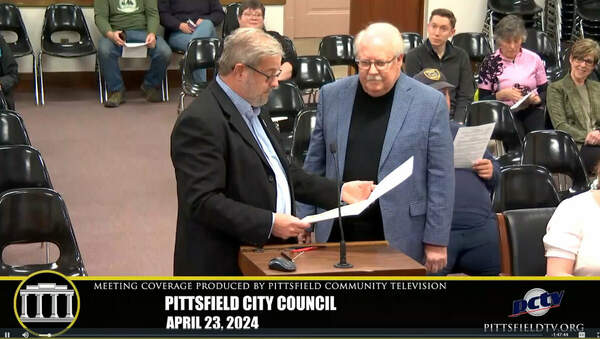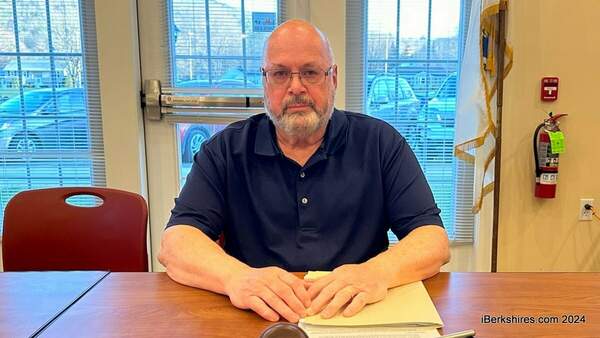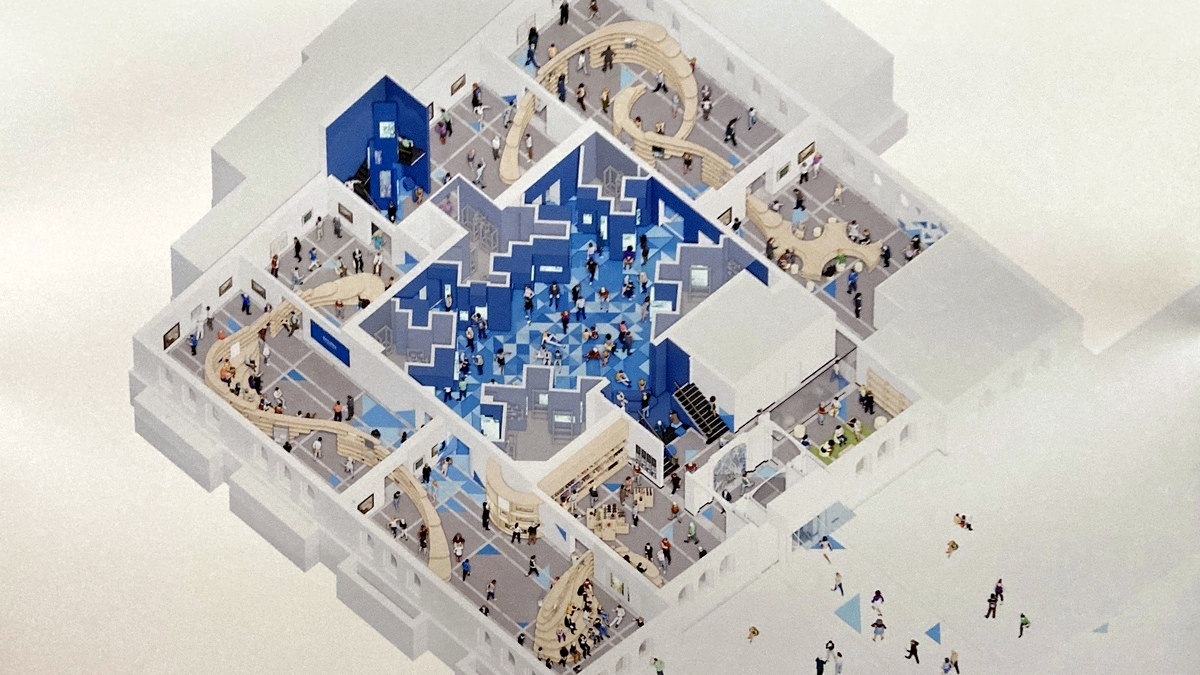
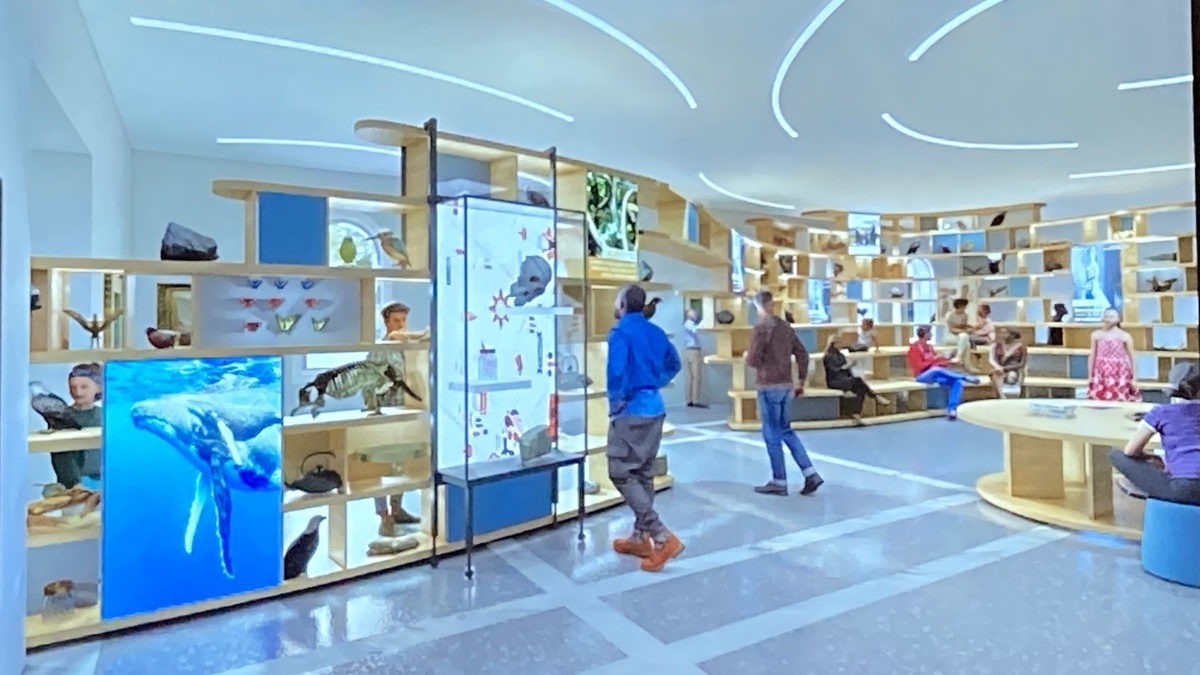
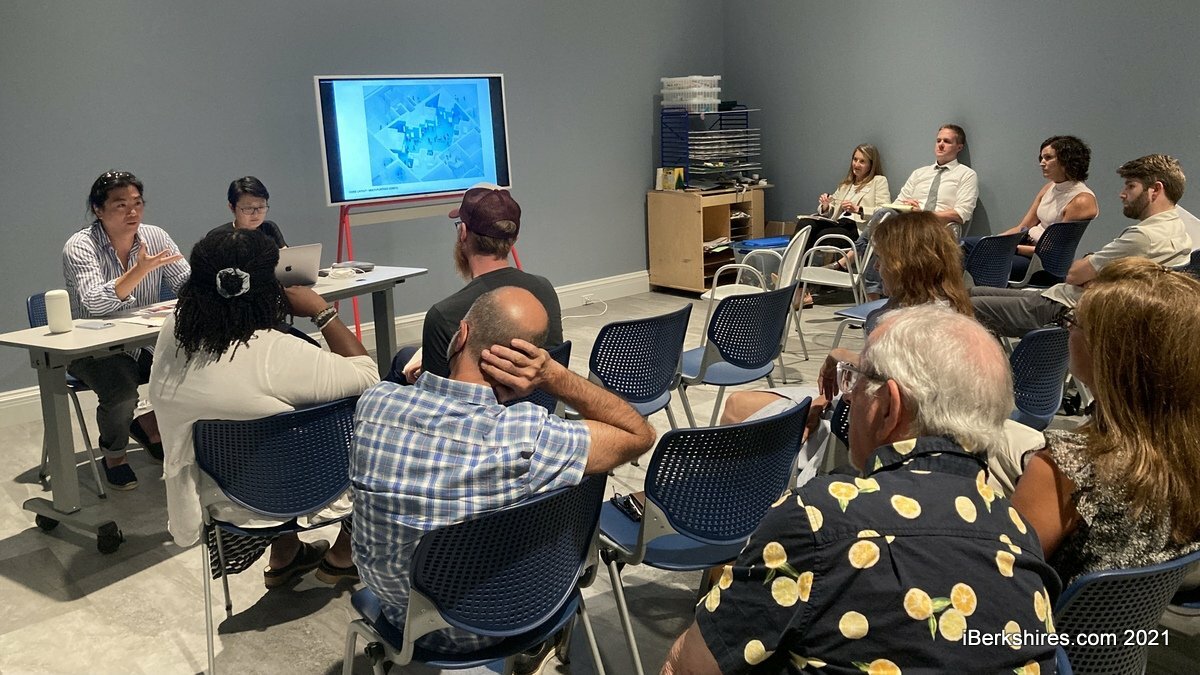
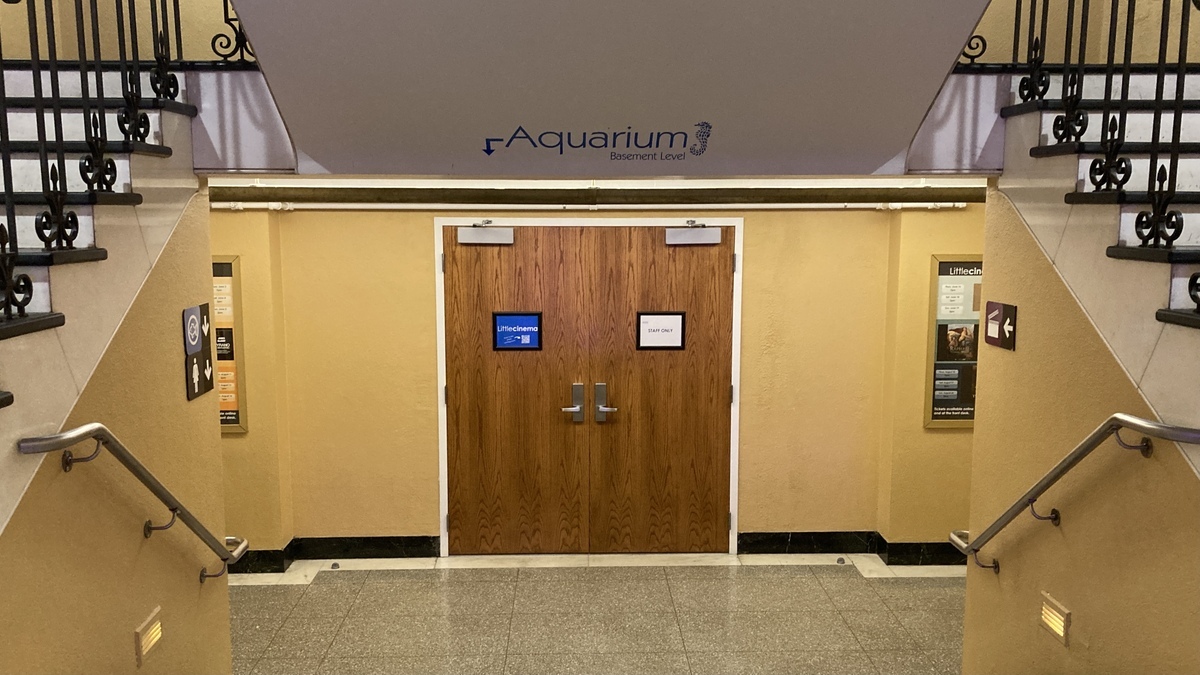
Aquarium Reimagined as Berkshire Museum's 'Heart'

PITTSFIELD, Mass. — The Berkshire Museum plans to bring its aquarium from the basement to its main floor and create a unified space for art and natural history displays.
On Tuesday, the museum gave a presentation on the third phase, or "block," of its approximately $10 million capital improvement plan. The nearly 120-year-old building has so far received renovations to its sewer lines, foundation, freight elevator and second floor.
Project architects Tomomi Itakura and Yugon Kim, founding partners of IKD of Boston and San Francisco, explained that they want to break up the "black box" of the auditorium in the center of the main floor and create an interconnected space that allows for free-flowing exploration.
"One of the first things we noticed that was really impactful for us is this inscription that's at the top of the entrance to the building that says Museum of Natural History and Art and this really finds us at the very foundation of what makes the Berkshire Museum unique. It's that natural history and art come together in this building," Itakura said.
"And it's not really something that's super common, you know, all of these museums have inscriptions or things written on top, too, but none of them say natural history and art and so we really wanted to take this very foundational concept of what Zenas Crane was thinking when he established this museum and to keep that spirit alive."
This concept brings the aquarium currently located in the basement of the museum to the ground floor in place of the auditorium. The Crane Room on the second floor is set to absorb some of the auditorium's use and the new aquarium is designed with open space in the center.
There was also talk of possibly partnering with another local theater for uses that are beyond the Crane Room.
The design is centered around a geometric aquarium between various interconnected rooms of museum space that include art and natural history. A system of curved displays snakes through the rooms to create continuity.
"In many ways, we started thinking of this living core as the beating heart of the museum," Kim said.
"So it’s kind of this central space that all the galleries are adjacent to that can circulate in. There's not a one path that you travel through the building is more than a place of exploration, which is what a museum should be."
The designers felt it was important for guests to experience the museum in a holistic way rather than in segregated sections.
During a question period, Kim pointed out that there are places in the world where art can be viewed in isolation but the point of this project was to show the relationship between art and natural history.
"What's so great about this museum is that the work is accessible, it is a place where you can see how one thing interacts with another and how there's a conversation between those things," he said.
"It's not seen in isolation and we want people to see that process and that interactivity in the kind of way that the work is presented."
The reimaged ground floor also has a new front desk, an "orientation space," and a living room area for gathering.
Planning for these capital improvements began in 2017. They were funded through a controversial sale of some of the museum's art collection, including two original Norman Rockwells. The sale of 22 pieces, despite several lawsuits and an agreement with the attorney general, raised more than $53 million.
Interim c-Executive Director and Chief Experience Officer Craig Langlois said a three-fold approach was used for the museum: to create a financially stable institution, to create a plan for the care of the building and collection, and to create a plan for improved visitor experience.
About $10 million was set aside for one-time capital improvements.
Work on the outside of the building began in the summer of 2020 and the second-floor renovations were completed last year. The internal renovations included new walls, new flooring installation, electrical and lighting work, and the addition of two integrated classrooms, one of which was used for the presentation.
He envisions the project being completed in summer 2024.
Attendees were encouraged to share their thoughts on the design. There was support for the design's open concept, discussion around the loss of auditorium space and the size of the aquarium, and one person expressed concern for the mixing of displays.
Earlier this week, the museum announced the appointment of longtime museum administrator Kimberley Bush Tomio as executive director.
Tags: Berkshire Museum,


