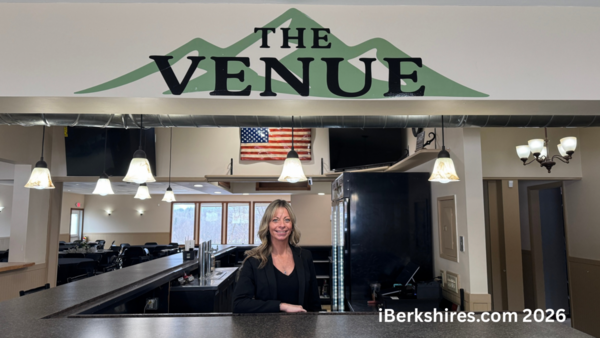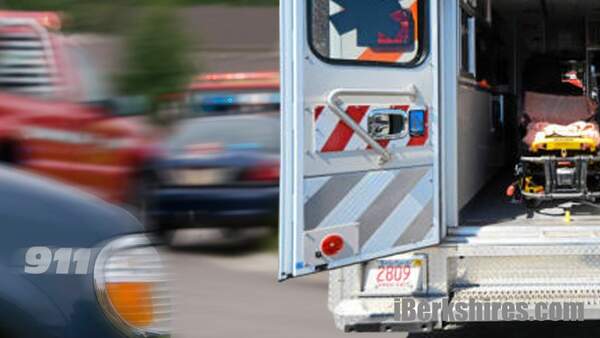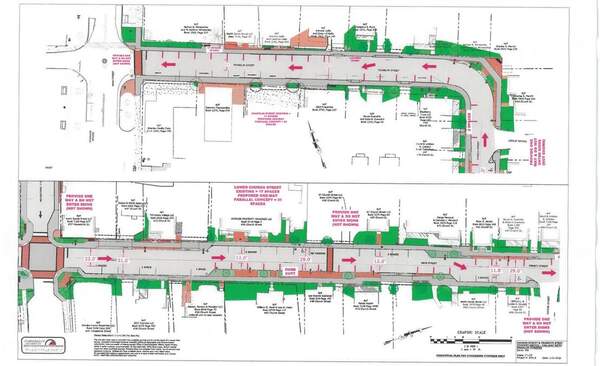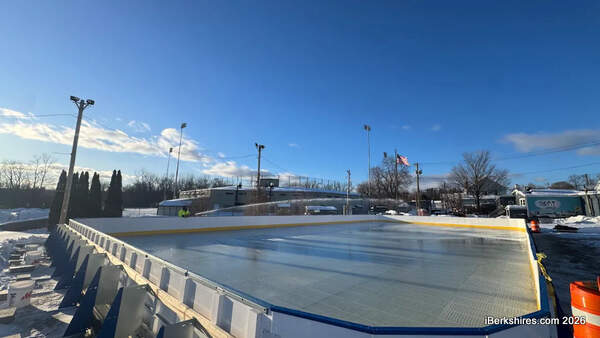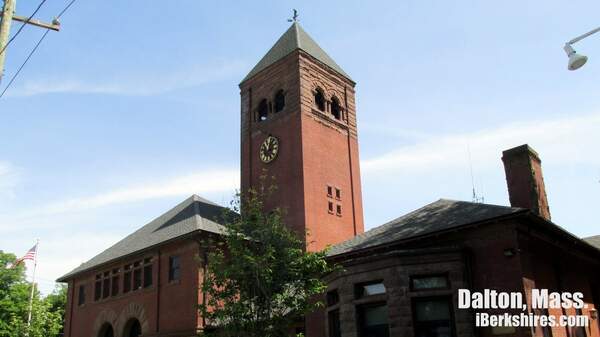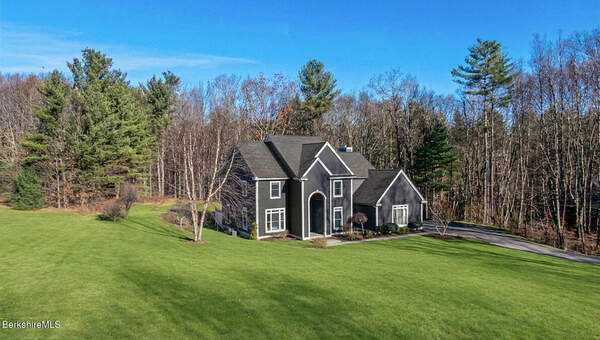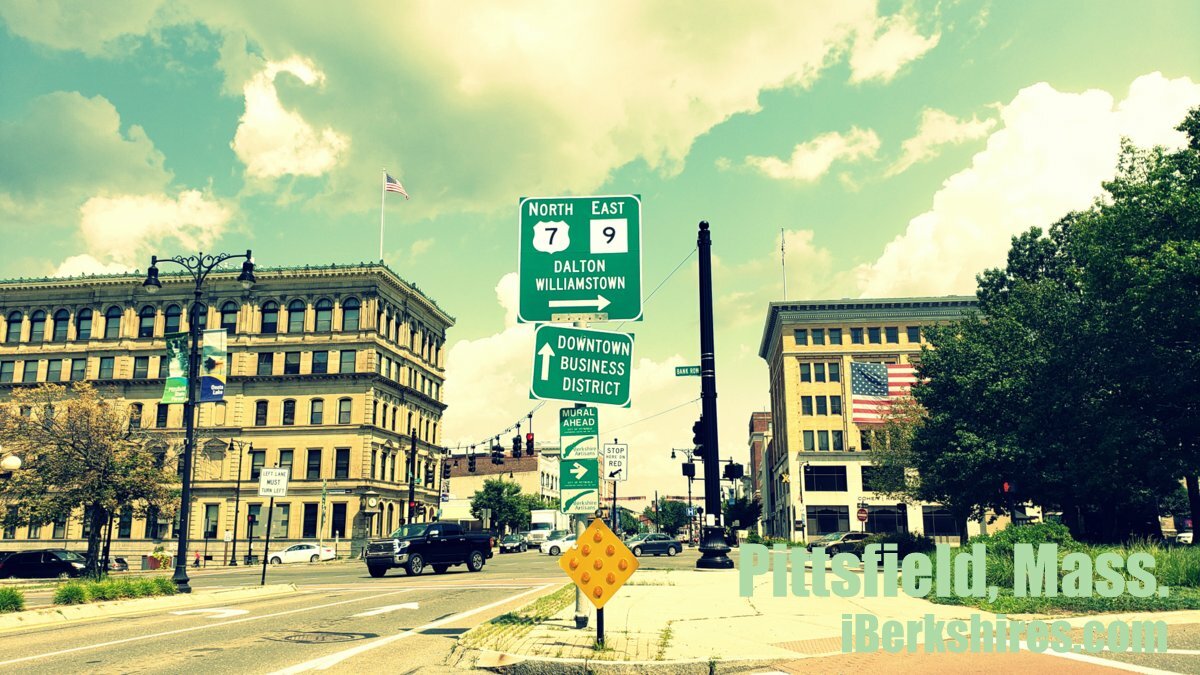
Design Guidelines Adopted for Pittsfield Downtown Creative District
PITTSFIELD, Mass. — The Downtown Creative District now has design guidelines to better guide development within the corridor.
On Tuesday, the Community Development Board adopted guidelines to provide clarity in the design process for developments or renovations within bounds. Because this is not a part of the city ordinance, it does not have to go through the City Council.
After explaining that the guidelines are within the panel's purview, Chair Sheila Irvin commented that members have been looking at them for "a period of time now." They were approved with no conversation.
These parameters will be used to review applications for a building permit, site plan review, special permit, or variance in the Downtown Creative District, which was created two years ago.
"The design guidelines provide illustrations for standards required in the zoning ordinance for the Downtown Creative District and for advisory guidelines that supplement those standards," the document reads.
"Specific guidance for infill development and general guidance for the renovation and rehabilitation of buildings is included because of the importance of Pittsfield’s architectural heritage in the Downtown Creative District."
Community Development & Housing Program Manager Nate Joyner and former City Planner CJ Hoss last June began working with Emily Keys Innes, principal of Innes Associates, to develop the guidelines.
The document provides definitions for street types with design principles, standards, and checklists to simplify the administrative review. It then gets into advisory design elements that are not explicitly stated in the zoning ordinance such as building form, uses in the yard setback, and storefront design.
It also offers guidelines for infill development in relation to the existing architectural context and for renovation and rehabilitation, recognizing Downtown Pittsfield's historical elements.
The board was not yet ready to vote on the second ask of the night: to become the petitioner for proposed amendments for zoning ordinances related to the DCD guidelines.
These changes have to do with parking regulations, as Innes said Pittsfield's current parking table requirements could be confusing for developers.
The team looked at what other communities were doing for best practices and developed a proposal that uses codes to better understand how much parking is required.
Board member Libby Herland pointed to a few items in the parking table that she felt did not fit, feeling that some labels were inconsistent.
She pointed out that art galleries are "by right" and don’t need to conform to the street type.
"I would think that our galleries wouldn't be treated any differently than the other things that we have basically in this category," she said.
Joyner said art galleries are listed in the by-right use in the DCD zoning but a footnote can be added for clarity.
Herland also pointed to the presence of golf courses, riding stables, shooting ranges, and skiing areas which are included as "by right" uses.
Joyner agreed that it "feels off."
"Some of these were basically, the uses were inherited by the previous zoning districts that existed here," he said.
The document will be revised and returned to the board.
In other news, the panel supported a site plan review for the new construction of a Williams College boat house with team rooms, changing rooms, toilets, and boat storage bays at 5 Onota Lane. A waiver for driveway setback requirements was also approved.
This will replace the college's former boathouse with a driveway curb cut on Peck's Road. Paving improvements on Onota Lane and new paving within the 65,000-square-foot site are also proposed.
Tags: creative district,

