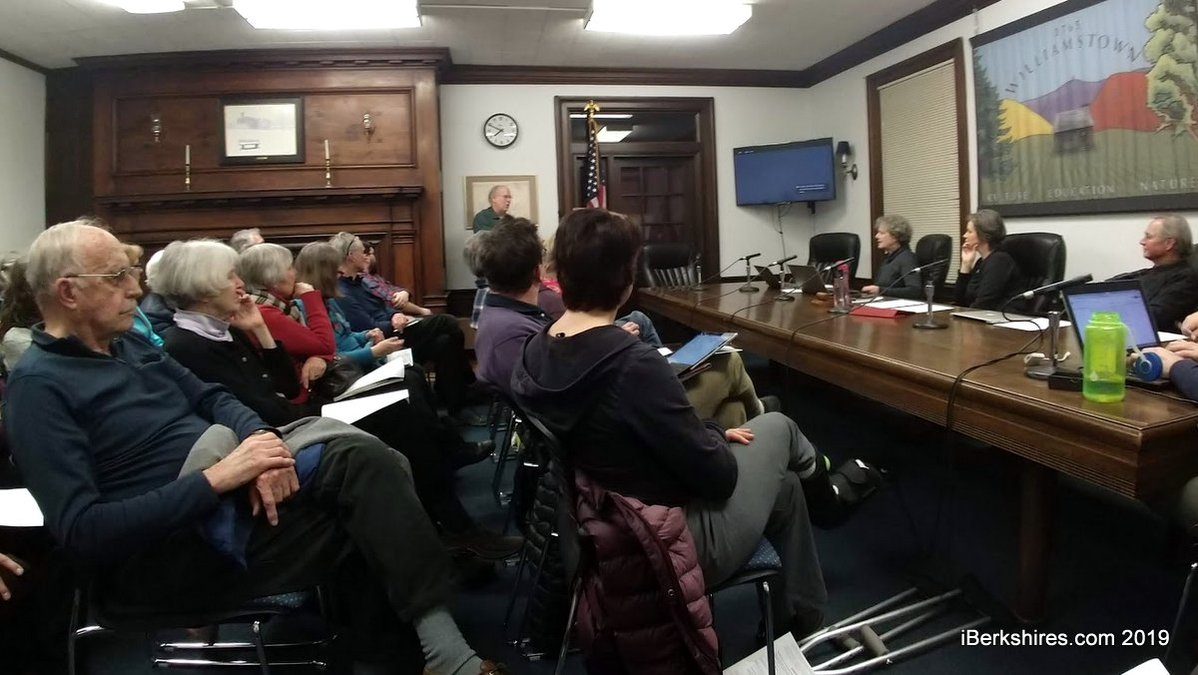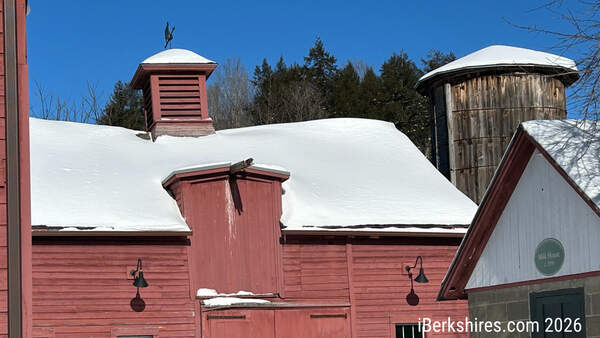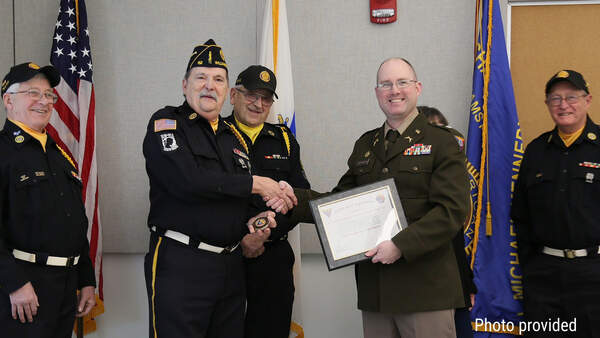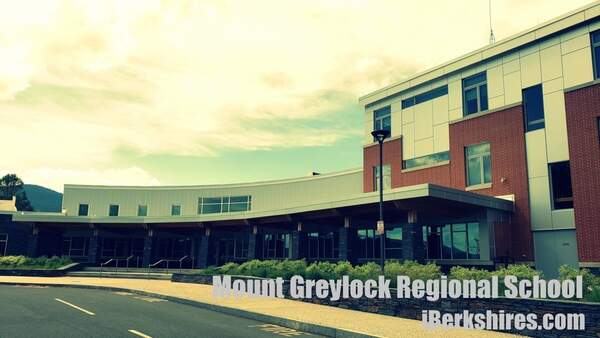
Williamstown Planners Recommend Dwelling Bylaw Amendments
WILLIAMSTOWN, Mass. — The Planning Board has recommended two articles to town meeting that would ask residents to consider zoning amendments that would allow the implementation of detached accessory dwelling units
After a public hearing Tuesday night that clocked in at near three hours, the board came to an agreement after a series of votes and changes to the bylaw amendments.
"We are talking about housing and as a community, we have been researching this and talking about this for many many years," Chairwoman Amy Jeschawitz said. "We live here, we have homes, and we are not trying to create housing for ourselves but we are trying to create housing of the future for the community and for people that we want to live and work and be members of our community."
The Planning Board voted last month 4-1 to send the draft bylaw that would allow the units to the Select Board, which voted last week 5-0 to refer the articles back to the planners for Tuesday’s public hearing.
The drafted bylaw would allow detached ADUs by right in general residence district for any property that conforms to the town's dimensional table. A special permit would be required for an ADU on a non-conforming property.
Article A, which will make it easier to add a second dwelling unit within an existing single-family home, passed unanimously, however, Article B, that details detached units, was a little more contentious.
One of the main issues that arose during the hearing was the number of units allowed. Some residents and board member Alex Carlisle felt two was enough for now.
Carlisle felt this would make it easier for developers to come in and possibly establish multiunit housing against the spirit of the bylaws.
"This opens up a little window for the developers and all of the sudden that housing unit tips the financial scale and it makes it possible for a developer to split a house and add a third one," he said. "This is kind of a back door to multifamily apartments without the requirements and greater oversight."
Carlisle felt an incremental approach that would only allow two was still the better option. He said this can always be revisited.
Board member Stephanie Boyd felt this would act as a deterrent that would cause complications and lengthen a process that she felt was still such a small step.
"I don't want to spend the next three years dealing with this very small item in our bylaw. I would like to move on to bigger things and make a bigger impact," she said. "To me, it is already small."
Boyd offered a compromise and motioned to add a stipulation that would allow this third dwelling but only after five years. In other words: one dwelling every five years but only up to three dwellings on a single property.
Carlisle was the lone vote against the amendment.
The other change made some language subtractions in section 4 parts A and B. The board voted to nix the words "Applicant must appear" and just have "non-conforming lot requires special permit by the Zoning Board of Appeals."
Carlisle abstained from this vote.
Carlisle also motioned to add a stipulation that would mandate that the design of the detached unit match the primary home in appearance because he felt the current wording was somewhat powerless. His conditions included similar siding and trim detail as the primary unit.
The vote failed with Carlisle voicing the only positive vote.
There was some question if a second hearing needed to be scheduled because the amended amendment needed to be reworded.
Community Development Director Andrew Groff said he felt the board could still take a vote on the article and with the approved concept he can work on new wording with the town attorney.
The board voted 3-1 to recommend the amended article with Carlisle again the only vote in the negative.
More than 40 people attended the meeting and those who spoke mostly had positive things to say.
"I think you have done a great job," resident Van Ellet said. "It won’t have a huge dent but it is going to have an impact where it is needed and it is a start."
Many younger people who work in the community spoke and said besides finding affordable housing, it was a challenge to even find housing in town.
"Until two and a half weeks before my job started I could not find a place to live," resident Christopher Sewell said. "So I think having more of these types of units will only be helpful and I know a lot of us are going to have to have a real conversation in a few years can we stay in Williamstown?"
"We are brand new to town and quite frankly in six months when I come out of my lease if I can't find another situation or my rent goes up, I may not be able to stay here," Ethan Eldred said. "I love it here."
Tags: affordable housing, housing, Planning Board,















